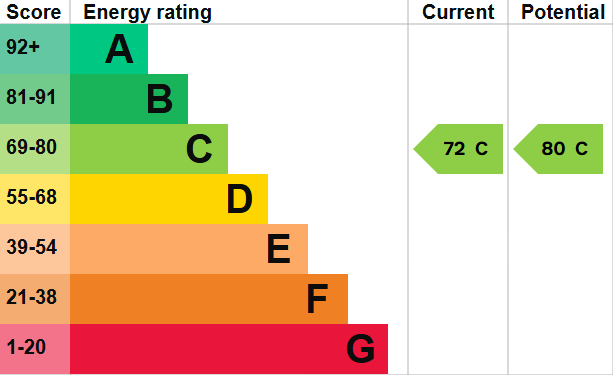Standout Features
- CHAIN FREE!!!
- IMMACULATELY PRESENTED
- OFF ROAD PARKING
- EXCELLENT TRAVEL LINKS
- POTENTIAL TO EXTEND
- SPACIOUS WORKSHOP/LIGHTING/MAINS
- GAS CENTRAL HEATING
- UPVC DOUBLE GLAZED THROUGHOUT
Property Description
Martin & Co Tamworth are pleased to present this fantastic semi-detached house in Wilnecote. This house comprises a hallway, living room and unique kitchen diner. Having three bedrooms, boarded/enclosed loft space with lighting and mains power, modern shower room. Externally the property provides multiple parking to the front with access via gated side entrance to private rear garden, spacious workshop and shed both with mains power.3 Camera CCTV installed into roof eaves, modernised soffits and facias, new composite door.
key facts for buyers - see report below
EPC-TBC
COUNCIL TAX - BAND B
FRONTAGE The property is set back behind a paved driveway for multiple vehicles, with artificial front lawn having raised flower beds housing shrubs and plants. Front access to storage/workshop via garage door.
HALLWAY 5' 6" x 4' 6" (1.68m x 1.37m) With doors to living room and staircase leading upto first floor landing.
LIVING ROOM 15' 2" x 11' 3" (4.62m x 3.43m) A beautiful living room with leaded bow window to the front aspect, modern feature fireplace with surround and down lights. Wood style walnut flooring with doors to under stairs storage and kitchen diner.
KITCHEN/DINER 8' 10" x 14' 7" (2.69m x 4.44m) Having matching units comprising base cupboards, drawers, work tops and wall mounted storage cupboards. Inset modern composite sink with drainer and mixer tap. Integrated island hob, oven and grill with extractor fan above. Window to rear aspect with tiled splash back surround.
The dining area is currently being used as a home office and has sliding patio doors leading to rear garden patio area.
LANDING 8' 4" x 6' 0" (2.54m x 1.83m) Obscure window to left hand side aspect, loft access and doors to bedrooms and shower room.
MASTER BEDROOM 11' 11" x 8' 1" (3.63m x 2.46m) A welcoming main bedroom enjoying a leaded window to the front aspect, fitted wardrobes, soundproofed wooden panelling and dropped ceiling with under lighting.
BEDROOM TWO 9' 9" x 6' 4" (2.97m x 1.93m) Having window to rear aspect overlooking the garden, built in storage and mirrored double wardrobe.
BEDROOM THREE 9' 5" x 6' 1" (2.87m x 1.85m) Single bedroom with leaded window to the front aspect.
SHOWER ROOM 5' 5" x 6' 2" (1.65m x 1.88m) A new and modern shower room with obscure rear window, full ceiling height tiled splash back surround. Built in floating low flush W.C, sink and mixer tap. Separate jacuzzi power shower with integrated music system.
GARDEN A very well maintained private rear garden. Set over two levels with artificial lawn patio area having steps upto second artificial lawn garden with bespoke bar and seating area surrounded by mature shrubs and plants to borders.
key facts for buyers - see report below
EPC-TBC
COUNCIL TAX - BAND B
FRONTAGE The property is set back behind a paved driveway for multiple vehicles, with artificial front lawn having raised flower beds housing shrubs and plants. Front access to storage/workshop via garage door.
HALLWAY 5' 6" x 4' 6" (1.68m x 1.37m) With doors to living room and staircase leading upto first floor landing.
LIVING ROOM 15' 2" x 11' 3" (4.62m x 3.43m) A beautiful living room with leaded bow window to the front aspect, modern feature fireplace with surround and down lights. Wood style walnut flooring with doors to under stairs storage and kitchen diner.
KITCHEN/DINER 8' 10" x 14' 7" (2.69m x 4.44m) Having matching units comprising base cupboards, drawers, work tops and wall mounted storage cupboards. Inset modern composite sink with drainer and mixer tap. Integrated island hob, oven and grill with extractor fan above. Window to rear aspect with tiled splash back surround.
The dining area is currently being used as a home office and has sliding patio doors leading to rear garden patio area.
LANDING 8' 4" x 6' 0" (2.54m x 1.83m) Obscure window to left hand side aspect, loft access and doors to bedrooms and shower room.
MASTER BEDROOM 11' 11" x 8' 1" (3.63m x 2.46m) A welcoming main bedroom enjoying a leaded window to the front aspect, fitted wardrobes, soundproofed wooden panelling and dropped ceiling with under lighting.
BEDROOM TWO 9' 9" x 6' 4" (2.97m x 1.93m) Having window to rear aspect overlooking the garden, built in storage and mirrored double wardrobe.
BEDROOM THREE 9' 5" x 6' 1" (2.87m x 1.85m) Single bedroom with leaded window to the front aspect.
SHOWER ROOM 5' 5" x 6' 2" (1.65m x 1.88m) A new and modern shower room with obscure rear window, full ceiling height tiled splash back surround. Built in floating low flush W.C, sink and mixer tap. Separate jacuzzi power shower with integrated music system.
GARDEN A very well maintained private rear garden. Set over two levels with artificial lawn patio area having steps upto second artificial lawn garden with bespoke bar and seating area surrounded by mature shrubs and plants to borders.
Additional Information
Tenure:
Freehold
Council Tax Band:
B
Mortgage calculator
Calculate your stamp duty
Results
Stamp Duty To Pay:
Effective Rate:
| Tax Band | % | Taxable Sum | Tax |
|---|
Lintly, Wilnecote, Tamworth
Struggling to find a property? Get in touch and we'll help you find your ideal property.




