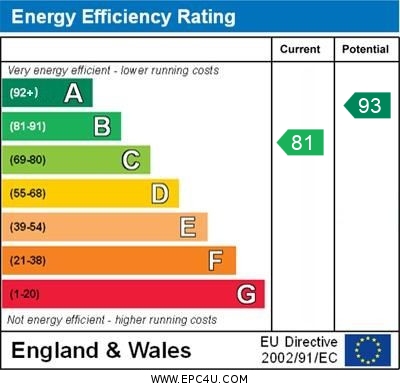Standout Features
- Downstairs WC
- Spacious Kitchen/Diner
- Ensuite and fitted wardrobes in main bedroom
- Enclosed Rear Garden
- Driveway parking for 2 Cars
- Council Tax Band C
- EPC B
- Gas Central Heating
Property Description
ENTRANCE HALL 5' 4" x 3' 8" (1.65m x 1.13m) A small but convenient entrance hall offering access to the downstairs toilet and family living room. Neutral décor and practical as an introduction to the home.
WC 5' 3" x 3' 2" (1.62m x 0.98m) Conveniently located off the entrance hall, the downstairs WC features a toilet and wash basin- ideal for guests and convenience.
LIVING ROOM 15' 1" x 11' 6" (4.62m x 3.51m) A spacious and comfortable living area positioned at the front of the property. This room benefits from a large window that brings in plenty of natural light, creating a warm and inviting space for relaxing or entertaining.
KITCHEN/DINER 14' 2" x 10' 7" (4.34m x 3.25m) A modern and well appointed kitchen/diner at the rear of the home. Offering good worktop and cupboard space and plenty of room for a dining table. Patio doors open directly onto the rear garden which is great for the summer months.
BEDROOM ONE 11' 8" x 10' 0" (3.58m x 3.06m) A generous main bedroom with space for a double or king bed. Offering large fitted wardrobes means the room can be kept clutter free and homely.
ENSUITE 9' 8" x 4' 7" (2.97m x 1.41m) Modern En-suite comprising of a shower, wash basin and WC. Finished to a modern fresh standard with a window for great ventilation and natural light
BEDROOM TWO 9' 4" x 7' 8" (2.87m x 2.36m) Another double bedroom suitable as a guest bedroom, or a warming childs room. Good sized window bringing in natural light with the warming walls.
BEDROOM THREE 7' 6" x 6' 8" (2.31m x 2.05m) The single room of the house at the front of the property, ideal for an office space or nursery. Versatile and practical for family living.
FAMILY BATHROOM 7' 8" x 6' 2" (2.36m x 1.89m) A stylish family bathroom featuring a bath, toilet and sink, Finished with fresh tiling and fittings, providing a clean modern look.
ALL ROOM SIXES AND MEASUREMENTS ARE APPROXIMATE AND SHOULD BE VERIFIED BY THE BUYER FOR GUIDELINES ONLY
WC 5' 3" x 3' 2" (1.62m x 0.98m) Conveniently located off the entrance hall, the downstairs WC features a toilet and wash basin- ideal for guests and convenience.
LIVING ROOM 15' 1" x 11' 6" (4.62m x 3.51m) A spacious and comfortable living area positioned at the front of the property. This room benefits from a large window that brings in plenty of natural light, creating a warm and inviting space for relaxing or entertaining.
KITCHEN/DINER 14' 2" x 10' 7" (4.34m x 3.25m) A modern and well appointed kitchen/diner at the rear of the home. Offering good worktop and cupboard space and plenty of room for a dining table. Patio doors open directly onto the rear garden which is great for the summer months.
BEDROOM ONE 11' 8" x 10' 0" (3.58m x 3.06m) A generous main bedroom with space for a double or king bed. Offering large fitted wardrobes means the room can be kept clutter free and homely.
ENSUITE 9' 8" x 4' 7" (2.97m x 1.41m) Modern En-suite comprising of a shower, wash basin and WC. Finished to a modern fresh standard with a window for great ventilation and natural light
BEDROOM TWO 9' 4" x 7' 8" (2.87m x 2.36m) Another double bedroom suitable as a guest bedroom, or a warming childs room. Good sized window bringing in natural light with the warming walls.
BEDROOM THREE 7' 6" x 6' 8" (2.31m x 2.05m) The single room of the house at the front of the property, ideal for an office space or nursery. Versatile and practical for family living.
FAMILY BATHROOM 7' 8" x 6' 2" (2.36m x 1.89m) A stylish family bathroom featuring a bath, toilet and sink, Finished with fresh tiling and fittings, providing a clean modern look.
ALL ROOM SIXES AND MEASUREMENTS ARE APPROXIMATE AND SHOULD BE VERIFIED BY THE BUYER FOR GUIDELINES ONLY
Additional Information
Tenure:
Freehold
Service Charge:
£150 per year
Mortgage calculator
Calculate your stamp duty
Results
Stamp Duty To Pay:
Effective Rate:
| Tax Band | % | Taxable Sum | Tax |
|---|
Lily Lane, Newark, Nottinghamshire
Struggling to find a property? Get in touch and we'll help you find your ideal property.


