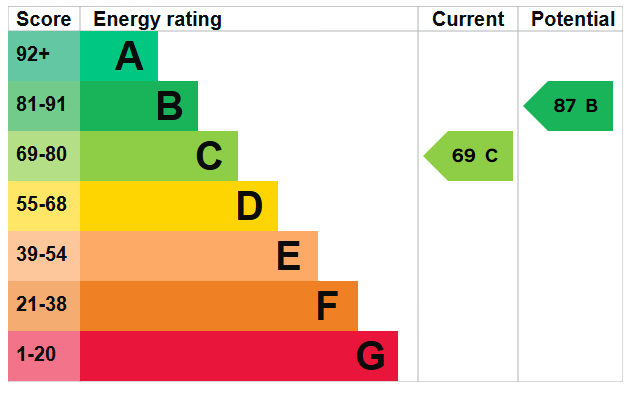Standout Features
- Council Tax Band A £1,508.97
- Modernised three bed Terrace
- Virtual Tour available
- Fitted kitchen
- Newly fitted bathroom
- UPVC Double Glazing
- Two reception rroms
- Freehold
- Great family Home
- Newly decorated throughout
Property Description
AGENCY COMMENTS Martin & Co are delighted to bring to market this newly refurbished mid-terraced home, being sold with no onward chain.
This property really is a little show stopper, it benefits from two generous reception rooms, a good size kitchen, three bedrooms and a family bathroom. The property is located a short walk to Egremont Promenade, with bus links to New Brighton and Liscard.
The property comprises in brief: to the ground floor we have a hallway, a large living room with bay window, and neutral décor. You have a second reception room at the rear, followed by a breakfast kitchen with white fitted units and complimentary work surfaces.
Upstairs you have we have a spacious master bedroom again, with a bay window, we have a further double bedroom and a single plus a modern bathroom with a three piece suite and shower over the bath.
Externally there is on road parking and a good size yard to the rear.
To book a viewing contact Martin & Co on 0151 645 3392.
HALLWAY 11' 7" x 3' 2" (3.53m x 0.97m)
LOUNGE 12' 4" x 10' 7" (3.76m x 3.23m)
DINING ROOM 13' 0" x 10' 11" (3.96m x 3.33m)
KITCHEN 12' 2" x 9' 0" (3.71m x 2.74m)
LANDING 13' 1" x 4' 10" (3.99m x 1.47m)
BEDROOM 1 12' 5" x 14' 4" (3.78m x 4.37m)
BEDROOM 2 13' 1" x 8' 10" (3.99m x 2.69m)
BEDROOM 3 6' 5" x 8' 11" (1.96m x 2.72m)
BATHROOM 6' 2" x 6' 1" (1.88m x 1.85m)
This property really is a little show stopper, it benefits from two generous reception rooms, a good size kitchen, three bedrooms and a family bathroom. The property is located a short walk to Egremont Promenade, with bus links to New Brighton and Liscard.
The property comprises in brief: to the ground floor we have a hallway, a large living room with bay window, and neutral décor. You have a second reception room at the rear, followed by a breakfast kitchen with white fitted units and complimentary work surfaces.
Upstairs you have we have a spacious master bedroom again, with a bay window, we have a further double bedroom and a single plus a modern bathroom with a three piece suite and shower over the bath.
Externally there is on road parking and a good size yard to the rear.
To book a viewing contact Martin & Co on 0151 645 3392.
HALLWAY 11' 7" x 3' 2" (3.53m x 0.97m)
LOUNGE 12' 4" x 10' 7" (3.76m x 3.23m)
DINING ROOM 13' 0" x 10' 11" (3.96m x 3.33m)
KITCHEN 12' 2" x 9' 0" (3.71m x 2.74m)
LANDING 13' 1" x 4' 10" (3.99m x 1.47m)
BEDROOM 1 12' 5" x 14' 4" (3.78m x 4.37m)
BEDROOM 2 13' 1" x 8' 10" (3.99m x 2.69m)
BEDROOM 3 6' 5" x 8' 11" (1.96m x 2.72m)
BATHROOM 6' 2" x 6' 1" (1.88m x 1.85m)
Additional Information
Tenure:
Freehold
Council Tax Band:
A
Mortgage calculator
Calculate your stamp duty
Results
Stamp Duty To Pay:
Effective Rate:
| Tax Band | % | Taxable Sum | Tax |
|---|
Lea Road, Wallasey, Wirral
Struggling to find a property? Get in touch and we'll help you find your ideal property.




