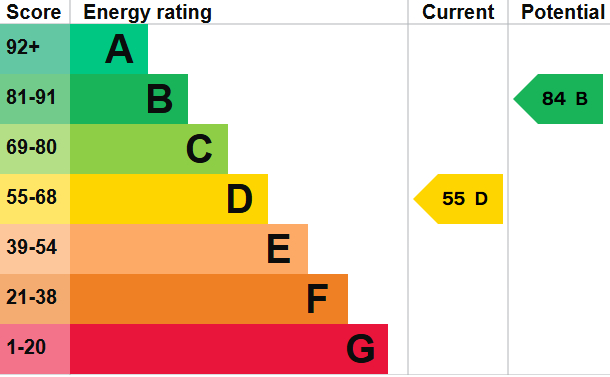Standout Features
- IMMACULATELY PRESENTED
- MULTIPLE VEHICLE DRIVE
- NEW WINDOWS THROUGHOUT
- NEWLY BUILT WORKSHOP/HOME OFFICE
- SPACIOUS THROUGHOUT
- CONVENIENT COMMUTER LINKS
- MODERN KITCHEN
- GAS CENTRAL HEATING
- CLOSE TO AMMENITIES
Property Description
Martin & Co are pleased to present this spacious end terrace home in Wilnecote. With modern kitchen and bathroom, low maintenance rear garden with a newly built home office/workshop. New windows throughout (where specified) and newly carpeted upstairs.
The property has excellent local transport links to the A5 and M42 and is within close distance to local amenities and good schools.
Council Tax - Band A
EPC-TBC
Key facts for Buyers - see report below
FRONTAGE Having a brick paved driveway for several vehicles with lawn area and pathway to front door, outer porch and gated side access to rear garden.
KITCHEN 10' 9" x 13' 10" (3.28m x 4.22m) A bright and modern kitchen with UPVC double glazed window to front, matching wall and base units, worktops to three sides with brick tile splashbacks and fully tiled floor. Having integrated oven/hob and extractor fan, with inset Belfast sink, drainer and mixer tap. There is additional space for a washing machine and fridge freezer, with door leading to lounge diner and staircase to first floor landing.
W.C 6' 9" x 2' 8" (2.06m x 0.81m) Having fully tiled floor and walls, low level W.C, hand wash basin and built in vanity storage.
LOUNGE/DINER 21' 2" x 10' 11" (6.45m x 3.33m) A light airy lounge/diner having UPVC window and patio doors to rear garden and door storage cupboard. Wood style laminate flooring with an exposed brick chimney breast adding character to the room.
GARDEN Low maintenance private garden having fence and brick wall borders. Spacious paved patio area with steps upto new workshop and office. Artificial lawn with sleeper borders surrounding.
LANDING 2' 9" x 5' 10" (0.84m x 1.78m) Having doors to bedrooms and bathroom.
MASTER BEDROOM 10' 6" x 13' 9" (3.2m x 4.19m) Double bedroom with built-in double wardrobes and storage, UPVC double glazed window overlooking the front elevation.
BEDROOM TWO 14' 5" x 7' 10" (4.39m x 2.39m) Another double bedroom with a UPVC double glazed window overlooking the rear elevation.
BEDROOM THREE 10' 8" x 5' 9" (3.25m x 1.75m) Bedroom three has a UPVC double glazed window to rear aspect.
BATHROOM 7' 4" x 6' 9" (2.24m x 2.06m) A lovely modern bathroom with obscure double glazed window to side aspect. Built in W.C and hand wash basin with vanity under storage unit. Bath with shower over, shower screen and fully tiled walls surrounding with heated towel rail.
The property has excellent local transport links to the A5 and M42 and is within close distance to local amenities and good schools.
Council Tax - Band A
EPC-TBC
Key facts for Buyers - see report below
FRONTAGE Having a brick paved driveway for several vehicles with lawn area and pathway to front door, outer porch and gated side access to rear garden.
KITCHEN 10' 9" x 13' 10" (3.28m x 4.22m) A bright and modern kitchen with UPVC double glazed window to front, matching wall and base units, worktops to three sides with brick tile splashbacks and fully tiled floor. Having integrated oven/hob and extractor fan, with inset Belfast sink, drainer and mixer tap. There is additional space for a washing machine and fridge freezer, with door leading to lounge diner and staircase to first floor landing.
W.C 6' 9" x 2' 8" (2.06m x 0.81m) Having fully tiled floor and walls, low level W.C, hand wash basin and built in vanity storage.
LOUNGE/DINER 21' 2" x 10' 11" (6.45m x 3.33m) A light airy lounge/diner having UPVC window and patio doors to rear garden and door storage cupboard. Wood style laminate flooring with an exposed brick chimney breast adding character to the room.
GARDEN Low maintenance private garden having fence and brick wall borders. Spacious paved patio area with steps upto new workshop and office. Artificial lawn with sleeper borders surrounding.
LANDING 2' 9" x 5' 10" (0.84m x 1.78m) Having doors to bedrooms and bathroom.
MASTER BEDROOM 10' 6" x 13' 9" (3.2m x 4.19m) Double bedroom with built-in double wardrobes and storage, UPVC double glazed window overlooking the front elevation.
BEDROOM TWO 14' 5" x 7' 10" (4.39m x 2.39m) Another double bedroom with a UPVC double glazed window overlooking the rear elevation.
BEDROOM THREE 10' 8" x 5' 9" (3.25m x 1.75m) Bedroom three has a UPVC double glazed window to rear aspect.
BATHROOM 7' 4" x 6' 9" (2.24m x 2.06m) A lovely modern bathroom with obscure double glazed window to side aspect. Built in W.C and hand wash basin with vanity under storage unit. Bath with shower over, shower screen and fully tiled walls surrounding with heated towel rail.
Additional Information
Tenure:
Freehold
Council Tax Band:
A
Mortgage calculator
Calculate your stamp duty
Results
Stamp Duty To Pay:
Effective Rate:
| Tax Band | % | Taxable Sum | Tax |
|---|
Kimberley, Wilnecote, Tamworth
Struggling to find a property? Get in touch and we'll help you find your ideal property.




