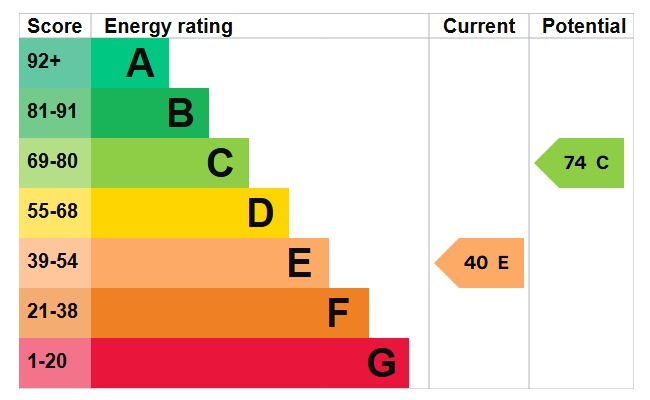Standout Features
- Three Bedroom End Terrace
- NO CHAIN
- Perfect For First Time Buyers
- Gas Central Heating
- Over Four Floors
- Two Reception Rooms
- Popular Residential Location
- Ready To Move In
- Council Tax Band: A
Property Description
Three Bedroom End of Terrace, perfect for first time buyers or investors. The property benefits from; modern fixtures and fittings, gas central heating and a second reception room
The property briefly comprises; Spacious lounge with large window to the front providing ample natural light and carpet flooring. Modern fitted kitchen with plenty of wall and base units, integrated wine rack, oven, gas hob and extractor hood. Tiled flooring and window to the rear providing ample natural light.
To The First Floor; Large master double bedroom with carpet flooring and window to the front. Large family bathroom with three piece white suite comprising; hand wash basin with cupboard, WC and shower over bath. Partly tiled walls and flooring
To The Second Floor; On the second floor is two further excellent sized bedrooms with carpet flooring and Velux windows.
To The Lower Ground Floor; Second reception room on the lower ground floor accessed from the kitchen. Carpet flooring and small window to the front
To The Outside; To The Rear is a yard with outbuilding and potential to use as a driveway
Neville Street is handily placed for access to local supermarkets, schools and Keighley Town centre. Keighley Town centre offers a wide range of shops and amenities including bus and train stations offering access to Skipton, Leeds and Bradford.
THESE PARTICULARS ARE ISSUED IN GOOD FAITH BUT DO NOT CONSTITUTE REPRESENTATIONS OF FACT OR FORM PART OF ANY OFFER OR CONTRACT. THE MATTERS REFERRED TO IN THESE PARTICULARS SHOULD BE INDEPENDENTLY VERIFIED BY PROSPECTIVE BUYERS
LOUNGE 13' 1" x 13' 9" (4m x 4.2m)
KITCHEN 12' 1" x 10' 2" (3.7m x 3.1m)
SECOND RECEPTION ROOM 13' 1" x 13' 1" (4m x 4m)
BEDROOM ONE 13' 1" x 14' 9" (4m x 4.5m)
BEDROOM TWO 13' 1" x 10' 2" (4m x 3.1m)
BEDROOM THREE 13' 1" x 9' 10" (4m x 3m)
BATHROOM 8' 10" x 8' 10" (2.7m x 2.7m)
The property briefly comprises; Spacious lounge with large window to the front providing ample natural light and carpet flooring. Modern fitted kitchen with plenty of wall and base units, integrated wine rack, oven, gas hob and extractor hood. Tiled flooring and window to the rear providing ample natural light.
To The First Floor; Large master double bedroom with carpet flooring and window to the front. Large family bathroom with three piece white suite comprising; hand wash basin with cupboard, WC and shower over bath. Partly tiled walls and flooring
To The Second Floor; On the second floor is two further excellent sized bedrooms with carpet flooring and Velux windows.
To The Lower Ground Floor; Second reception room on the lower ground floor accessed from the kitchen. Carpet flooring and small window to the front
To The Outside; To The Rear is a yard with outbuilding and potential to use as a driveway
Neville Street is handily placed for access to local supermarkets, schools and Keighley Town centre. Keighley Town centre offers a wide range of shops and amenities including bus and train stations offering access to Skipton, Leeds and Bradford.
THESE PARTICULARS ARE ISSUED IN GOOD FAITH BUT DO NOT CONSTITUTE REPRESENTATIONS OF FACT OR FORM PART OF ANY OFFER OR CONTRACT. THE MATTERS REFERRED TO IN THESE PARTICULARS SHOULD BE INDEPENDENTLY VERIFIED BY PROSPECTIVE BUYERS
LOUNGE 13' 1" x 13' 9" (4m x 4.2m)
KITCHEN 12' 1" x 10' 2" (3.7m x 3.1m)
SECOND RECEPTION ROOM 13' 1" x 13' 1" (4m x 4m)
BEDROOM ONE 13' 1" x 14' 9" (4m x 4.5m)
BEDROOM TWO 13' 1" x 10' 2" (4m x 3.1m)
BEDROOM THREE 13' 1" x 9' 10" (4m x 3m)
BATHROOM 8' 10" x 8' 10" (2.7m x 2.7m)
Additional Information
Tenure:
Freehold
Mortgage calculator
Calculate your stamp duty
Results
Stamp Duty To Pay:
Effective Rate:
| Tax Band | % | Taxable Sum | Tax |
|---|
Keighley, West Yorkshire
Struggling to find a property? Get in touch and we'll help you find your ideal property.


