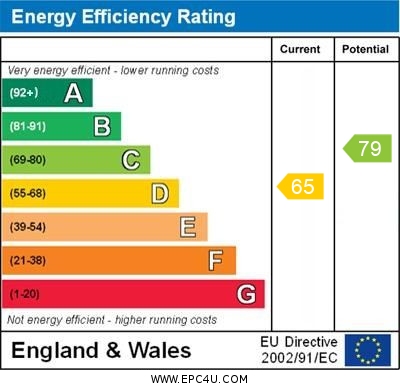Standout Features
- No chain
- Modern kitchen
- Downstairs WC
- 3 double bedrooms
- Balcony
- Double glazed
- Central heated
- Off road parking
Property Description
This impressive detached property is located in the popular residential area of Bartley Green and offers generous living space, ideal for families.
The ground floor comprises a spacious lounge/diner, perfect for both relaxing and entertaining, along with a well-appointed kitchen and a convenient downstairs WC. The layout provides a comfortable and practical flow, catering to everyday living. Upstairs, the property features three double bedrooms. The master bedroom benefits from its own dressing area and balcony, adding a touch of luxury and offering a peaceful retreat. A family bathroom serves all three bedrooms.
Externally, the property boasts a driveway with space for multiple vehicles and a good-sized rear garden, ideal for outdoor enjoyment. Situated close to local amenities, schools, and transport links, this home is both well-positioned and well-presented, making it a fantastic choice for families looking for space and comfort.
ROOM SIZES:
GROUND FLOOR
Porch
Hallway
Lounge/Diner: 26' 4" x 15' 6" (8.03m x 4.72m)
Kitchen: 16' 5" x 9' 3" (5m x 2.82m)
WC
FIRST FLOOR
Landing
Dressing Area: 10' 2" x 6' 8" (3.1m x 2.03m)
Bedroom One: 16' 5" x 9' 1" (5m x 2.77m)
Balcony
Bedroom Two: 16' 5" x 8' 4" (5m x 2.54m)
Bedroom Three: 12' 7" x 8' 4" (3.84m x 2.54m)
Bathroom: 9' 7" x 6' 8" (2.92m x 2.03m)
OUTSIDE
Driveway
Garden
The ground floor comprises a spacious lounge/diner, perfect for both relaxing and entertaining, along with a well-appointed kitchen and a convenient downstairs WC. The layout provides a comfortable and practical flow, catering to everyday living. Upstairs, the property features three double bedrooms. The master bedroom benefits from its own dressing area and balcony, adding a touch of luxury and offering a peaceful retreat. A family bathroom serves all three bedrooms.
Externally, the property boasts a driveway with space for multiple vehicles and a good-sized rear garden, ideal for outdoor enjoyment. Situated close to local amenities, schools, and transport links, this home is both well-positioned and well-presented, making it a fantastic choice for families looking for space and comfort.
ROOM SIZES:
GROUND FLOOR
Porch
Hallway
Lounge/Diner: 26' 4" x 15' 6" (8.03m x 4.72m)
Kitchen: 16' 5" x 9' 3" (5m x 2.82m)
WC
FIRST FLOOR
Landing
Dressing Area: 10' 2" x 6' 8" (3.1m x 2.03m)
Bedroom One: 16' 5" x 9' 1" (5m x 2.77m)
Balcony
Bedroom Two: 16' 5" x 8' 4" (5m x 2.54m)
Bedroom Three: 12' 7" x 8' 4" (3.84m x 2.54m)
Bathroom: 9' 7" x 6' 8" (2.92m x 2.03m)
OUTSIDE
Driveway
Garden
Additional Information
Tenure:
Freehold
Council Tax Band:
E
Mortgage calculator
Calculate your stamp duty
Results
Stamp Duty To Pay:
Effective Rate:
| Tax Band | % | Taxable Sum | Tax |
|---|
Jiggins Lane, Bartley Green, B32
Struggling to find a property? Get in touch and we'll help you find your ideal property.


