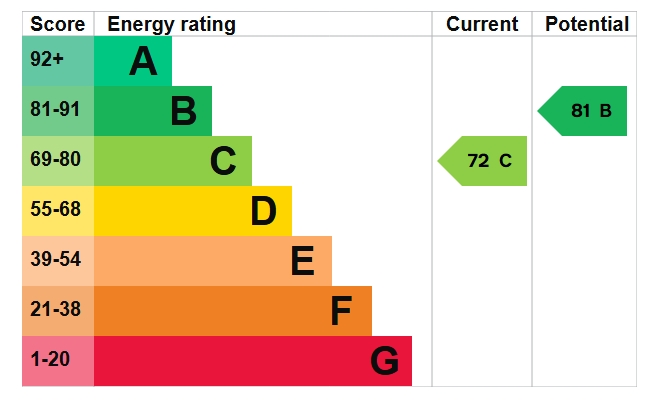Standout Features
- Great For First Time Buyers
- Great Investment Opportunity
- Close to Good Local Schools
- Front & Rear Gardens
- Open Plan Lounge/Diner
- Kitchen
- Three bedrooms
- Bathroom
- Great Views to the Rear
Property Description
FULL DESCRIPTION Charming 3-Bedroom Home in Quiet Cul-de-Sac with Great Views
Situated in a peaceful cul-de-sac, this well-presented three-bedroom property offers comfortable living in a good location. The home features a bright, dual-aspect lounge/diner that creates a spacious and airy atmosphere-perfect for relaxing or entertaining. Enjoy picturesque views from multiple vantage points, adding to the property's appeal.
Ideal for families, first-time buyers or a rental investment, this property delivers value, convenience, and potential.
Call Martin & Co on 01287 631254 to arrange your viewing.
INTERNALLY
GROUND FLOOR
ENTRANCE HALL 9' 2" x 3' 0" (2.79m x 0.91m) uPVC entrance door, textured ceiling, laminate flooring and stairs leading to the first floor.
UTILITY ROOM 7' 0" x 5' 10" (2.13m x 1.78m) Textured ceiling, two storage cupboards, laminate flooring, central heating radiator.
KITCHEN 9' 3" x 9' 3" (2.82m x 2.82m) To rear aspect. Range of wall, base and drawer units with light fascias, 1.5 bowl stainless steel inset sink unit, mixer tap, tiled splash backs, laminate work surfaces, electric hob, electric double oven, extractor hood, plumbing for washing machine, laminate flooring, double panelled central heating radiator, uPVC window and uPVC door.
OPEN PLAN LOUNGE/DINER 20' 11" x 11' 6" (6.38m x 3.51m) To front & rear aspect. Ceiling cornice, fire surround incorporating gas fire, carpet flooring, two double paneled central heating radiator and uPVC windows and sliding patio doors leading to the rear garden.
FIRST FLOOR
LANDING With storage cupboard and fully boarded loft access hatch with retractable ladder.
BEDROOM 11' 7" x 11' 0" (3.53m x 3.35m) To front aspect. Central heating radiator, carpet flooring and uPVC window.
BEDROOM 11' 4" x 9' 10" (3.45m x 3m) To rear aspect. Textured ceiling, two storage cupboards, central heating radiator, carpet flooring and uPVC window.
BEDROOM 11' 0" x 6' 0" (3.35m x 1.83m) To front aspect. Central heating radiator, carpet flooring and uPVC window.
BATHROOM 7' 4" x 6' 4" (2.24m x 1.93m) Part tiled. White suite comprising: low level WC with push button flush, pedestal wash hand basin, paneled bath with Triton electric shower over, vinyl flooring, central heating radiator and uPVC window.
EXTERNALLY
GARDENS The front garden is enclosed via a low wall to the front with wrought iron gate and has a paved patio area for low maintenance. The fence enclosed rear garden is a paved patio area with pathway and is mainly laid to lawn with a flowerbeds. Cold water external tap.
Situated in a peaceful cul-de-sac, this well-presented three-bedroom property offers comfortable living in a good location. The home features a bright, dual-aspect lounge/diner that creates a spacious and airy atmosphere-perfect for relaxing or entertaining. Enjoy picturesque views from multiple vantage points, adding to the property's appeal.
Ideal for families, first-time buyers or a rental investment, this property delivers value, convenience, and potential.
Call Martin & Co on 01287 631254 to arrange your viewing.
INTERNALLY
GROUND FLOOR
ENTRANCE HALL 9' 2" x 3' 0" (2.79m x 0.91m) uPVC entrance door, textured ceiling, laminate flooring and stairs leading to the first floor.
UTILITY ROOM 7' 0" x 5' 10" (2.13m x 1.78m) Textured ceiling, two storage cupboards, laminate flooring, central heating radiator.
KITCHEN 9' 3" x 9' 3" (2.82m x 2.82m) To rear aspect. Range of wall, base and drawer units with light fascias, 1.5 bowl stainless steel inset sink unit, mixer tap, tiled splash backs, laminate work surfaces, electric hob, electric double oven, extractor hood, plumbing for washing machine, laminate flooring, double panelled central heating radiator, uPVC window and uPVC door.
OPEN PLAN LOUNGE/DINER 20' 11" x 11' 6" (6.38m x 3.51m) To front & rear aspect. Ceiling cornice, fire surround incorporating gas fire, carpet flooring, two double paneled central heating radiator and uPVC windows and sliding patio doors leading to the rear garden.
FIRST FLOOR
LANDING With storage cupboard and fully boarded loft access hatch with retractable ladder.
BEDROOM 11' 7" x 11' 0" (3.53m x 3.35m) To front aspect. Central heating radiator, carpet flooring and uPVC window.
BEDROOM 11' 4" x 9' 10" (3.45m x 3m) To rear aspect. Textured ceiling, two storage cupboards, central heating radiator, carpet flooring and uPVC window.
BEDROOM 11' 0" x 6' 0" (3.35m x 1.83m) To front aspect. Central heating radiator, carpet flooring and uPVC window.
BATHROOM 7' 4" x 6' 4" (2.24m x 1.93m) Part tiled. White suite comprising: low level WC with push button flush, pedestal wash hand basin, paneled bath with Triton electric shower over, vinyl flooring, central heating radiator and uPVC window.
EXTERNALLY
GARDENS The front garden is enclosed via a low wall to the front with wrought iron gate and has a paved patio area for low maintenance. The fence enclosed rear garden is a paved patio area with pathway and is mainly laid to lawn with a flowerbeds. Cold water external tap.
Additional Information
Tenure:
Freehold
Council Tax Band:
A
Mortgage calculator
Calculate your stamp duty
Results
Stamp Duty To Pay:
Effective Rate:
| Tax Band | % | Taxable Sum | Tax |
|---|
Hereford Road, Guisborough
Struggling to find a property? Get in touch and we'll help you find your ideal property.




