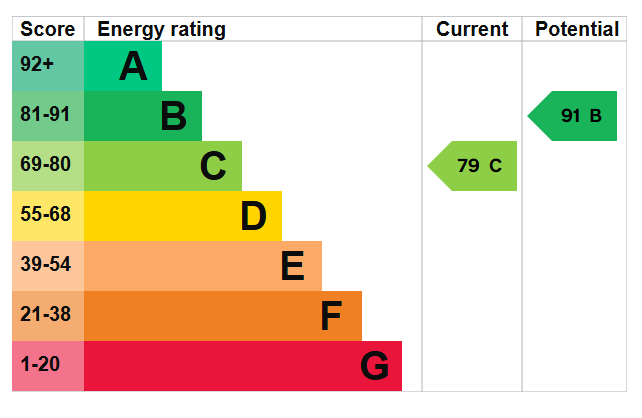Standout Features
- No Onward Chain
- Neutral decor
- Spacious through lounge
- U-PVC Double Glazing
- 3 Bedrooms
- Master bedroom with en-suite
- Driveway providing off road parking
- Close to local schools
- Great family Home
- Immaculate throughout
Property Description
AGENCY COMMENTS This fabulous home is spread over two distinct levels. The ground floor host a bright hallway, a well-appointed kitchen, living room with patio doors leading out to the rear garden and a convenient downstairs WC.
The first floor is home to three delightful bedrooms the master benefitting from an en-suite shower room, and a modern family bathroom fitted with a three piece white suite.
Externally we have a rear garden with lawned area and patio, to the front of the property is a driveway providing off road parking with wrap around side garden.
With ample space and thoughtful design, this property provides a balanced mix of comfort and functionality - making it an excellent choice for a savvy investor or a growing family. To avoid disappointment contact Martin & Co now on 0151 6453392.
HALLWAY 7' 0" x 15' 10" (2.13m x 4.83m)
DOWNSTAIRS WC 3' 1" x 4' 10" (0.94m x 1.47m)
KITCHEN 17' 2" x 11' 8" (5.23m x 3.56m)
LIVING ROOM 9' 9" x 11' 7" (2.97m x 3.53m)
LANDING 6' 10" x 11' 2" (2.08m x 3.4m)
MASTER BEDROOM 10' 2" x 13' 1" (3.1m x 3.99m)
EN - SUITE 7' 0" x 4' 0" (2.13m x 1.22m)
BEDROOM 10' 1" x 10' 0" (3.07m x 3.05m)
BEDROOM 6' 8" x 9' 4" (2.03m x 2.84m)
BATHROOM 6' 9" x 6' 6" (2.06m x 1.98m)
BEDROOM 10' 1" x 10' 0" (3.07m x 3.05m)
BEDROOM 6' 8" x 9' 4" (2.03m x 2.84m)
BATHROOM 6' 9" x 6' 6" (2.06m x 1.98m)
The first floor is home to three delightful bedrooms the master benefitting from an en-suite shower room, and a modern family bathroom fitted with a three piece white suite.
Externally we have a rear garden with lawned area and patio, to the front of the property is a driveway providing off road parking with wrap around side garden.
With ample space and thoughtful design, this property provides a balanced mix of comfort and functionality - making it an excellent choice for a savvy investor or a growing family. To avoid disappointment contact Martin & Co now on 0151 6453392.
HALLWAY 7' 0" x 15' 10" (2.13m x 4.83m)
DOWNSTAIRS WC 3' 1" x 4' 10" (0.94m x 1.47m)
KITCHEN 17' 2" x 11' 8" (5.23m x 3.56m)
LIVING ROOM 9' 9" x 11' 7" (2.97m x 3.53m)
LANDING 6' 10" x 11' 2" (2.08m x 3.4m)
MASTER BEDROOM 10' 2" x 13' 1" (3.1m x 3.99m)
EN - SUITE 7' 0" x 4' 0" (2.13m x 1.22m)
BEDROOM 10' 1" x 10' 0" (3.07m x 3.05m)
BEDROOM 6' 8" x 9' 4" (2.03m x 2.84m)
BATHROOM 6' 9" x 6' 6" (2.06m x 1.98m)
BEDROOM 10' 1" x 10' 0" (3.07m x 3.05m)
BEDROOM 6' 8" x 9' 4" (2.03m x 2.84m)
BATHROOM 6' 9" x 6' 6" (2.06m x 1.98m)
Additional Information
Tenure:
Freehold
Council Tax Band:
B
Mortgage calculator
Calculate your stamp duty
Results
Stamp Duty To Pay:
Effective Rate:
| Tax Band | % | Taxable Sum | Tax |
|---|
Hawkhurst Drive, Rock Ferry, Wirral
Struggling to find a property? Get in touch and we'll help you find your ideal property.




