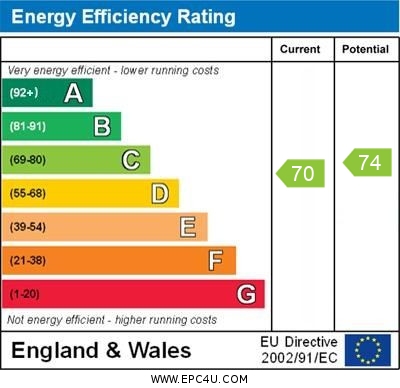Standout Features
- Delightful Semi Detached
- Three Generous Bedrooms
- Open Plan Kitchen/Living Room
- Attractive Gardens
- Side Garage
- Council Tax Band C
- EPC Rating C
Property Description
OVERVIEW Offered with No Upward Chain this immaculately presented three bedroom family home is situated in popular location providing scope to extend (subject to planning/building regulation approvals). Being both double glazed and centrally heated the accommodation also includes:- Entrance porch, hall, lounge, kitchen/dining area with access to the rear garden, three generous sized bedrooms, all with fitted wardrobes and modern bathroom. With side garage there is block paved driveway to the front and attractively presented garden to the rear.
GROUND FLOOR
ENTRANCE PORCH having upvc entrance door to the front with matching windows to front and side.Part glazed door opens to:
HALL with radiator and stairs to the first floor.
LOUNGE 15' 5" x 11' 10" (4.70m x 3.61m) having double glazed picture window to the front, Adams style fireplace surround with raised hearth, coved ceiling and radiator.
REDECORATED KITCHEN/DINING AREA
KITCHEN AREA 10' 7" x 7' 8" (3.25m x 2.36m) fitted with a matching range of base and wall units with roll edge work surfaces having tiled splash backs inset with single drainer sink unit and built in four ring gas hob unit with oven under and extractor hood over. There is plumbing for washing machine, double glazed window to the rear with obscure double glazed window at side and walk in undertsairs Pantry Cupboard off.
DINING AREA 11' 1" x 7' 10" (3.38m x 2.41m) having radiator and double glazed patio doors overlooking and providing access onto the rear garden.
FIRST FLOOR
LANDING with obscure double glazed window to the side, access to loft space and Airing Cupboard off housing the lagged hot water cylinder.
BEDROOM ONE 12' 11" x 8' 4" (3.94m x 2.56m) with built in mirror fronted wardrobes, radiator and double glazed window to the front.
BEDROOM TWO 10' 10" x 8' 3" (3.31m x 2.54m) with radiator, built in double wardrobe and double glazed window to the front.
BEDROOM THREE 9' 9" x 6' 5" (2.99m x 1.98m) with built in wardrobe/storage cupboard over the stairs, radiator and double glazed window.
MODERN BATHROOM 7' 6" x 6' 5" (2.31m x 1.97m) having fully tiled walls and fitted with panelled bath having shower over, pedestal wash hand basin, low level w.c., radiator and obscure double glazed window to the rear.
OUTSIDE
SIDE GARAGE 17' 8" x 8' 8" (5.40m x 2.65m) with electric roller shutter door to the front, both power and light points, wall mounted gas central heating boiler and upvc double glazed door to the rear patio.
FRONT GARDEN The property stands back from the road behind a block paved driveway having lawn to side. Gated side entrance leads to:-
REAR GARDEN To the rear is an attractively presented garden having paved patio stretching the full width of the property with lawn beyond having side and rear ornamental shrubbery borders. There is further paved terrace to the rear with timber garden shed.
TENURE We are advised by the vendor that the propety is FREEHOLD (subject to verification by your solicitor).
GROUND FLOOR
ENTRANCE PORCH having upvc entrance door to the front with matching windows to front and side.Part glazed door opens to:
HALL with radiator and stairs to the first floor.
LOUNGE 15' 5" x 11' 10" (4.70m x 3.61m) having double glazed picture window to the front, Adams style fireplace surround with raised hearth, coved ceiling and radiator.
REDECORATED KITCHEN/DINING AREA
KITCHEN AREA 10' 7" x 7' 8" (3.25m x 2.36m) fitted with a matching range of base and wall units with roll edge work surfaces having tiled splash backs inset with single drainer sink unit and built in four ring gas hob unit with oven under and extractor hood over. There is plumbing for washing machine, double glazed window to the rear with obscure double glazed window at side and walk in undertsairs Pantry Cupboard off.
DINING AREA 11' 1" x 7' 10" (3.38m x 2.41m) having radiator and double glazed patio doors overlooking and providing access onto the rear garden.
FIRST FLOOR
LANDING with obscure double glazed window to the side, access to loft space and Airing Cupboard off housing the lagged hot water cylinder.
BEDROOM ONE 12' 11" x 8' 4" (3.94m x 2.56m) with built in mirror fronted wardrobes, radiator and double glazed window to the front.
BEDROOM TWO 10' 10" x 8' 3" (3.31m x 2.54m) with radiator, built in double wardrobe and double glazed window to the front.
BEDROOM THREE 9' 9" x 6' 5" (2.99m x 1.98m) with built in wardrobe/storage cupboard over the stairs, radiator and double glazed window.
MODERN BATHROOM 7' 6" x 6' 5" (2.31m x 1.97m) having fully tiled walls and fitted with panelled bath having shower over, pedestal wash hand basin, low level w.c., radiator and obscure double glazed window to the rear.
OUTSIDE
SIDE GARAGE 17' 8" x 8' 8" (5.40m x 2.65m) with electric roller shutter door to the front, both power and light points, wall mounted gas central heating boiler and upvc double glazed door to the rear patio.
FRONT GARDEN The property stands back from the road behind a block paved driveway having lawn to side. Gated side entrance leads to:-
REAR GARDEN To the rear is an attractively presented garden having paved patio stretching the full width of the property with lawn beyond having side and rear ornamental shrubbery borders. There is further paved terrace to the rear with timber garden shed.
TENURE We are advised by the vendor that the propety is FREEHOLD (subject to verification by your solicitor).
Additional Information
Tenure:
Freehold
Council Tax Band:
C
Mortgage calculator
Calculate your stamp duty
Results
Stamp Duty To Pay:
Effective Rate:
| Tax Band | % | Taxable Sum | Tax |
|---|
Hargrave Road, Shirley
Struggling to find a property? Get in touch and we'll help you find your ideal property.


