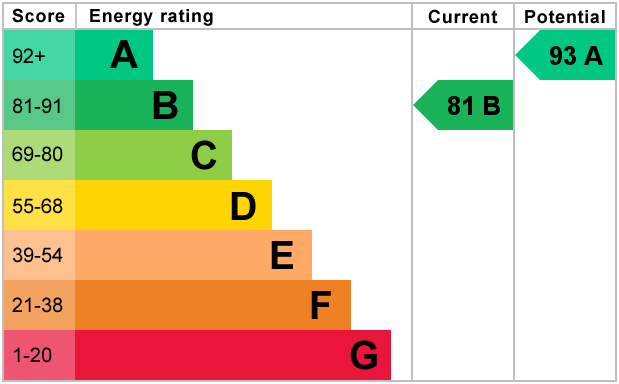Standout Features
- A TRULY IMMACULATE FAMILY HOME
- REMAINDER OF A 10 YEAR NHBC
- A BESPOKE FITTED KITCHEN COMPLETE WITH INTEGRATED APPLIANCES
- PRIVATE PARKING TO THE REAR
- THREE GENEROUS SIZE BEDROOMS
- MASTER BEDROOM BOASTS AN EN-SUIE SHOWER ROOMTE
- LEASEHOLD
- 999 YEAR LEASE FROM 1ST JANUARY 2016
- AN IDEAL FAMILY OR FIRST HOME
- TOO MANY FEATURES MAKING INTERNAL INSPECTION ESSENTIAL
Property Description
ENTRANCE Served by a composite front door
CLOAKS W.C Wash hand basin Radiator Doubel glazed window to the front
LOUNGR 15' 7" x 15' 10" (4.75m x 4.83m) Ornate fireplace Open plan staircase to the first floor Under stairs cupboard Radiator Double glazed window to the front Open to the dining kitchen
DINING KITCHEN 9' 1" x 15' 10" (2.77m x 4.83m) Fitted with a bespoke range of quality wall and base units Single drainer one and a half bowl sink Gas hob with single oven in a separate housing unit Integrated fridge freezer Washing machine and Dishwasher Double French doors to the rear Radiator Double glazed window to the rear
FIRST FLOOR
LANDING Large built in over stairs cupboard Loft access Double glazed window to the side
BEDROOM 1 11' 6" x 9' 2" (3.51m x 2.79m) Radiator Double glazed window to the rear
EN-SUITE Part tiled Walk-in shower W.C Wash hand basin Radiator
BEDROOM 2 9' 4" x 9' 0" (2.84m x 2.74m) Radiator Double glazed window to the front
BEDROOM 3 9' 4" x 7' 4" (2.84m x 2.24m) (Plus recess) Radiator Double glazed window to the frond
BATHROOM Partially tiled and fitted with a traditional suite Panelled bath W.C. Wash hand basin Towel radiator Double glazed window to the rear
GARDENS The front has a small lawned garden The rear is a good sise and lawned with enclosed fencing Good size decking bbq area
PARKING There is ample parking in a private rear carpark with allocated areas Additional parking is available on the front
Still covered by the remainder of a 10-year NHBC warranty, this beautifully presented home offers spacious and stylish family living, clearly cared for to the highest standard. Step inside to an inviting entrance hall with convenient W.C., a generous lounge, and a bespoke dining kitchen complete with integrated appliances and elegant French doors opening onto a private, enclosed garden.
Upstairs, you'll find three well-proportioned bedrooms: a main bedroom with en-suite, a second double bedroom, and a third single bedroom, along with a modern family bathroom. Outside, the property benefits from private rear parking. With its quality finishes and thoughtful design, this is a home that must be seen to be fully appreciated.
CLOAKS W.C Wash hand basin Radiator Doubel glazed window to the front
LOUNGR 15' 7" x 15' 10" (4.75m x 4.83m) Ornate fireplace Open plan staircase to the first floor Under stairs cupboard Radiator Double glazed window to the front Open to the dining kitchen
DINING KITCHEN 9' 1" x 15' 10" (2.77m x 4.83m) Fitted with a bespoke range of quality wall and base units Single drainer one and a half bowl sink Gas hob with single oven in a separate housing unit Integrated fridge freezer Washing machine and Dishwasher Double French doors to the rear Radiator Double glazed window to the rear
FIRST FLOOR
LANDING Large built in over stairs cupboard Loft access Double glazed window to the side
BEDROOM 1 11' 6" x 9' 2" (3.51m x 2.79m) Radiator Double glazed window to the rear
EN-SUITE Part tiled Walk-in shower W.C Wash hand basin Radiator
BEDROOM 2 9' 4" x 9' 0" (2.84m x 2.74m) Radiator Double glazed window to the front
BEDROOM 3 9' 4" x 7' 4" (2.84m x 2.24m) (Plus recess) Radiator Double glazed window to the frond
BATHROOM Partially tiled and fitted with a traditional suite Panelled bath W.C. Wash hand basin Towel radiator Double glazed window to the rear
GARDENS The front has a small lawned garden The rear is a good sise and lawned with enclosed fencing Good size decking bbq area
PARKING There is ample parking in a private rear carpark with allocated areas Additional parking is available on the front
Still covered by the remainder of a 10-year NHBC warranty, this beautifully presented home offers spacious and stylish family living, clearly cared for to the highest standard. Step inside to an inviting entrance hall with convenient W.C., a generous lounge, and a bespoke dining kitchen complete with integrated appliances and elegant French doors opening onto a private, enclosed garden.
Upstairs, you'll find three well-proportioned bedrooms: a main bedroom with en-suite, a second double bedroom, and a third single bedroom, along with a modern family bathroom. Outside, the property benefits from private rear parking. With its quality finishes and thoughtful design, this is a home that must be seen to be fully appreciated.
Additional Information
Tenure:
Leasehold
Ground Rent:
£150 per year
Council Tax Band:
C
Mortgage calculator
Calculate your stamp duty
Results
Stamp Duty To Pay:
Effective Rate:
| Tax Band | % | Taxable Sum | Tax |
|---|
Hard Lane, St Helens
Struggling to find a property? Get in touch and we'll help you find your ideal property.



