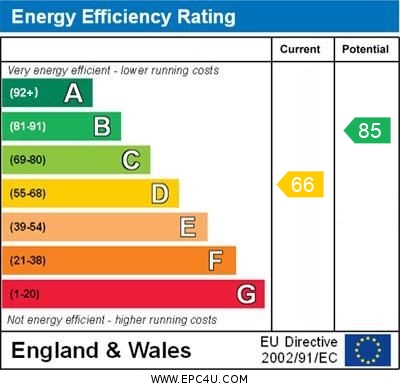Standout Features
- No Upward Chain
- Three Bedroom Semi Detached
- Rear Kitchen with Side Utility Area
- Through Lounge/Dining Room
- Comes Under Solihull Council for Council Tax and Services
- EPC Rating D
- Council Tax Band C
Property Description
OVERVIEW Offered for sale with No Upward Chain this three bedroom extended semi detached residence which comes under Solihull Council for its council tax and services includes through lounge/dining room, rear kitchen with utility area to side, downstairs w.c., three bedrooms and bathroom. There is enclosed garden to the front and large garden to the rear.
GROUND FLOOR
PORCH with double doors at front and further door to:
HALL with radiator, obscure double glazed window at side and stairs to the first floor.
DOWNSTAIRS W.C with low level w.c., and obscure double glazed window to the side.
LOUNGE/DINER 24' 3" x 8' 9" (7.41m x 2.68m) with large double glazed window at front, Adams style fireplace surround and two radiators.
'L' SHAPED KITCHEN/BREAKFAST ROOM 15' 10" x 7' 3" (4.84m x 2.23m) plus9' 4" x 7' 1" (2.85m x 2.16m) fitted with a range of base units with gas cooker point, plumbing for washing machine, double glazed window at rear, wall mounted gas central heating boiler, door to the side with further door to the hall.
FIRST FLOOR
LANDING with obscure double glazed window to the side and access to the loft space.
BEDROOM ONE 11' 1" x 9' 2" (3.40m x 2.80m) with radiator and double glazed window.
BEDROOM TWO 10' 3" x 9' 7" (3.14m x 2.94m) with double glazed window and radiator.
BEDROOM THREE 8' 0" x 6' 7" (2.46m x 2.01m) with radiator and double glazed window.
BATHROOM fitted with panelled bath having shower over, pedestal wash hand basin, low level w.c., tiled walls, radiator and obscure double glazed window to the front.
OUTSIDE With side gated access, rear patio area leading to generous sized lawn.
TENURE We are advised by the vendors that the property is FREEHOLD (subject to verification by your solicitor).
GROUND FLOOR
PORCH with double doors at front and further door to:
HALL with radiator, obscure double glazed window at side and stairs to the first floor.
DOWNSTAIRS W.C with low level w.c., and obscure double glazed window to the side.
LOUNGE/DINER 24' 3" x 8' 9" (7.41m x 2.68m) with large double glazed window at front, Adams style fireplace surround and two radiators.
'L' SHAPED KITCHEN/BREAKFAST ROOM 15' 10" x 7' 3" (4.84m x 2.23m) plus9' 4" x 7' 1" (2.85m x 2.16m) fitted with a range of base units with gas cooker point, plumbing for washing machine, double glazed window at rear, wall mounted gas central heating boiler, door to the side with further door to the hall.
FIRST FLOOR
LANDING with obscure double glazed window to the side and access to the loft space.
BEDROOM ONE 11' 1" x 9' 2" (3.40m x 2.80m) with radiator and double glazed window.
BEDROOM TWO 10' 3" x 9' 7" (3.14m x 2.94m) with double glazed window and radiator.
BEDROOM THREE 8' 0" x 6' 7" (2.46m x 2.01m) with radiator and double glazed window.
BATHROOM fitted with panelled bath having shower over, pedestal wash hand basin, low level w.c., tiled walls, radiator and obscure double glazed window to the front.
OUTSIDE With side gated access, rear patio area leading to generous sized lawn.
TENURE We are advised by the vendors that the property is FREEHOLD (subject to verification by your solicitor).
Additional Information
Tenure:
Freehold
Council Tax Band:
C
Mortgage calculator
Calculate your stamp duty
Results
Stamp Duty To Pay:
Effective Rate:
| Tax Band | % | Taxable Sum | Tax |
|---|
Gospel Lane, Solihull
Struggling to find a property? Get in touch and we'll help you find your ideal property.


