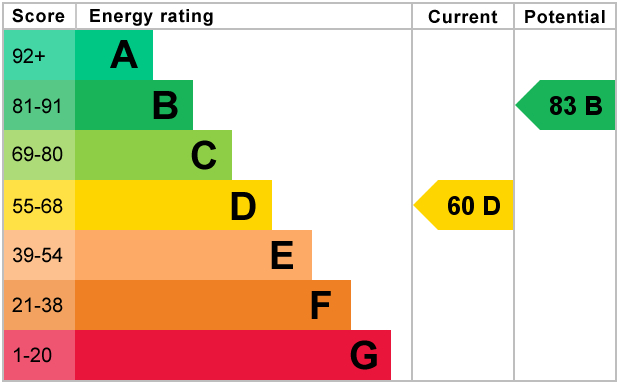Standout Features
- DETACHED HOME
- NO CHAIN
- STUNNING OPEN PLAN LIVING/KITCHEN
- SEPARATE LIVING ROOM
- GLASS ROOF FEATURE
- HOME OFFICE AREA
- THREE DOUBLE BEDROOMS
- ENSUITE TO MASTER
- WALK IN WARDROBE
- LARGE DRIVEWAY
Property Description
**STUNNING & EXCLUSIVE THREE DOUBLE BEDROOM HOME** Martin & Co are delighted to present this rarely available detached home. A perfect 5 star location, tucked away on a quiet cul-de-sac of just 17 houses within walking distance to Whitchurch Village. The property has been remodelled and boasts a double storey extension. The ground floor boasts an inviting hallway, leading to a home office. A beautiful living room with bay window and media wall, utility room and an impressive open plan full width kitchen/living space with two triple bifolding doors and full length glass roof. As an entertaining space it's perfect .The first floor benefiting from three double bedrooms, with an ensuite and walk in wardrobe to the master and a main family bathroom with an impressive vaulted ceiling. Further offering a good sized sunny garden and a large driveway. This is a stunning and great opportunity. Call now to avoid missing out . No ongoing Chain
ENTRANCE HALL 19' 10" x 6' 11" (6.05m x 2.12m) MAX
HOME OFFICE 12' 7" x 4' 0" (3.86m x 1.22m) MAX
LIVING ROOM 13' 10" x 13' 11" (4.22m x 4.26m) MAX
OPEN PLAN KITCHEN/LIVING SPACE 25' 3" x 19' 5" (7.7m x 5.92m) MAX
UTILITY ROOM 5' 8" x 9' 0" (1.73m x 2.75m) MAX
MASTER BEDROOM 13' 9" x 12' 5" (4.2m x 3.8m) MAX
WARDROBE 8' 2" x 5' 11" (2.51m x 1.81m) MAX
ENSUITE 8' 9" x 5' 11" (2.67m x 1.81m) MAX
BEDROOM TWO 11' 0" x 12' 10" (3.36m x 3.93m) MAX
BEDROOM THREE 9' 9" x 7' 4" (2.99m x 2.26m) MAX
BATHROOM 5' 3" x 12' 4" (1.61m x 3.78m) MAX
Under the estate agency act 1979 we declare that this property being sold on behalf of or connected to an employee of Martin & Co
ENTRANCE HALL 19' 10" x 6' 11" (6.05m x 2.12m) MAX
HOME OFFICE 12' 7" x 4' 0" (3.86m x 1.22m) MAX
LIVING ROOM 13' 10" x 13' 11" (4.22m x 4.26m) MAX
OPEN PLAN KITCHEN/LIVING SPACE 25' 3" x 19' 5" (7.7m x 5.92m) MAX
UTILITY ROOM 5' 8" x 9' 0" (1.73m x 2.75m) MAX
MASTER BEDROOM 13' 9" x 12' 5" (4.2m x 3.8m) MAX
WARDROBE 8' 2" x 5' 11" (2.51m x 1.81m) MAX
ENSUITE 8' 9" x 5' 11" (2.67m x 1.81m) MAX
BEDROOM TWO 11' 0" x 12' 10" (3.36m x 3.93m) MAX
BEDROOM THREE 9' 9" x 7' 4" (2.99m x 2.26m) MAX
BATHROOM 5' 3" x 12' 4" (1.61m x 3.78m) MAX
Under the estate agency act 1979 we declare that this property being sold on behalf of or connected to an employee of Martin & Co
Additional Information
Tenure:
Freehold
Council Tax Band:
F
Mortgage calculator
Calculate your stamp duty
Results
Stamp Duty To Pay:
Effective Rate:
| Tax Band | % | Taxable Sum | Tax |
|---|
Glas Canol, Whitchurch
Struggling to find a property? Get in touch and we'll help you find your ideal property.


