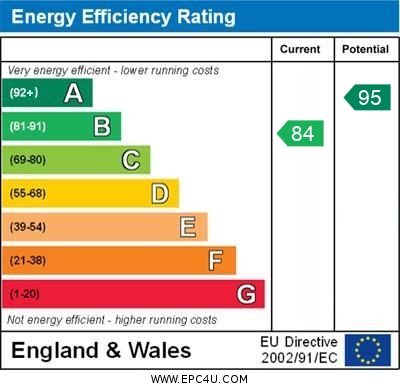Standout Features
- Modern townhouse
- 3 Bedrooms
- Open plan kitchen/diner
- WC
- EPC B, Ctax C
- Gas central heating
- Double glazing
- Secure gated parking
- No chain
- Patio garden
Property Description
DESCRIPTION Set in the sought after and imaginative development in the heart of Gloucester - spacious three story town house with modern open plan living, large kitchen living are area on the ground floor with rear door to the secure gated parking space, cloakroom - first floor lounge with glass double doors to the decked garden, 3 bedrooms and bathroom, EPC B, CTAX -C double glazing and GSC - leasehold and chain free
OPEN PLAN KITCHEN/LIVING AREA A great open plan space with full height window to the front, stairs to the first floor, ample space for table and chairs and units - modern fitted kitchen with eye and base units, sink and drainer, oven and hob with extractor over, understairs storage cupboard with light, door to the rear cloaks area
REAR HALL door to the secure gate parking space, door to the downstairs WC
CLOAKROOM WC & wash basin
FIRST FLOOR LOUNGE a generously proportioned room with glass double doors to the decked paved terrace garden area with water butt, TV point and door to the inner hall
BEDROOM double window with Juliet balcony to the front to the front, built in wardrobe
MASTER BEDROOM full height windows to the rear, full range of wardrobes
BEDROOM nice sized room with 2 windows to the front build in wardrobe and cupboard
BATHROOM modern white suite with WC, wash basin, bath with shower over, tiled splash backs
OUTSIDE paved terrace garden area off the lounge, secure gated parking with single space
LEASE DETIALS Tenure: Leasehold - 999 year lease from 2016 with 991 years remaining. Service charge of approximately £1100 per annum paid in quarterly instalments to include building insurance and general maintenance of the communal area and grounds. Peppercorn ground rent. All costs payable to the management company A Dandy Wren *Information correct as of 09/2025
OPEN PLAN KITCHEN/LIVING AREA A great open plan space with full height window to the front, stairs to the first floor, ample space for table and chairs and units - modern fitted kitchen with eye and base units, sink and drainer, oven and hob with extractor over, understairs storage cupboard with light, door to the rear cloaks area
REAR HALL door to the secure gate parking space, door to the downstairs WC
CLOAKROOM WC & wash basin
FIRST FLOOR LOUNGE a generously proportioned room with glass double doors to the decked paved terrace garden area with water butt, TV point and door to the inner hall
BEDROOM double window with Juliet balcony to the front to the front, built in wardrobe
MASTER BEDROOM full height windows to the rear, full range of wardrobes
BEDROOM nice sized room with 2 windows to the front build in wardrobe and cupboard
BATHROOM modern white suite with WC, wash basin, bath with shower over, tiled splash backs
OUTSIDE paved terrace garden area off the lounge, secure gated parking with single space
LEASE DETIALS Tenure: Leasehold - 999 year lease from 2016 with 991 years remaining. Service charge of approximately £1100 per annum paid in quarterly instalments to include building insurance and general maintenance of the communal area and grounds. Peppercorn ground rent. All costs payable to the management company A Dandy Wren *Information correct as of 09/2025
Additional Information
Tenure:
Leasehold
Ground Rent:
£5 per year
Service Charge:
£1,100 per year
Council Tax Band:
C
Mortgage calculator
Calculate your stamp duty
Results
Stamp Duty To Pay:
Effective Rate:
| Tax Band | % | Taxable Sum | Tax |
|---|
Friars Orchard, Gloucester
Struggling to find a property? Get in touch and we'll help you find your ideal property.


