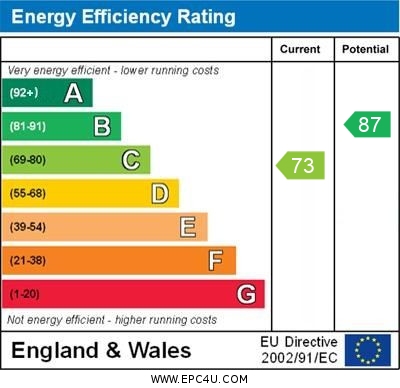Standout Features
- Popular residential estate
- Three comfortable bedrooms
- Well-appointed bathroom
- Spacious kitchen dining area
- Charming reception room
- No onward chain
- Tenure - Freehold
- EPC - C
- Council Tax - B
Property Description
PORCH 4' 10" x 3' 4" (1.48m x 1.02m)
LOUNGE 15' 6" x 14' 6" (4.72m x 4.42m) Double glazed bow bay window to the front elevation, stairs to first floor with storage under, living flame gas fire with feature surround, radiator.
KITCHEN/DINER 14' 6" x 8' 4" (4.42m x 2.54m) Fitted with a range of wall and base units with worksurface over which incorporates a stainless steel sink unit and drainer, space for appliances, two double glazed windows to the rear elevation, UPVC door giving access to the rear elevation, radiator.
BEDROOM 14' 0" x 8' 1" (4.27m x 2.46m) Double glazed window to the front elevation, radiator.
BEDROOM 10' 1" x 6' 2" (3.07m x 1.88m) Double glazed window to the rear elevation, radiator.
BEDROOM 10' 3" x 8' 0" (3.12m x 2.44m) Double glazed window to the front elevation, airing cupboard, radiator.
BATHROOM 6' 0" x 6' 0" (1.84m x 1.84m) Modern white suite comprising; low level WC, hand wash basin set in vanity unit and bath with shower over, double glazed window to the rear elevation, chrome heated towel rail.
GARDEN Beautifully landscaped, tiered garden with paved patio, artificial turf lawn.
LOUNGE 15' 6" x 14' 6" (4.72m x 4.42m) Double glazed bow bay window to the front elevation, stairs to first floor with storage under, living flame gas fire with feature surround, radiator.
KITCHEN/DINER 14' 6" x 8' 4" (4.42m x 2.54m) Fitted with a range of wall and base units with worksurface over which incorporates a stainless steel sink unit and drainer, space for appliances, two double glazed windows to the rear elevation, UPVC door giving access to the rear elevation, radiator.
BEDROOM 14' 0" x 8' 1" (4.27m x 2.46m) Double glazed window to the front elevation, radiator.
BEDROOM 10' 1" x 6' 2" (3.07m x 1.88m) Double glazed window to the rear elevation, radiator.
BEDROOM 10' 3" x 8' 0" (3.12m x 2.44m) Double glazed window to the front elevation, airing cupboard, radiator.
BATHROOM 6' 0" x 6' 0" (1.84m x 1.84m) Modern white suite comprising; low level WC, hand wash basin set in vanity unit and bath with shower over, double glazed window to the rear elevation, chrome heated towel rail.
GARDEN Beautifully landscaped, tiered garden with paved patio, artificial turf lawn.
Additional Information
Tenure:
Freehold
Council Tax Band:
B
Mortgage calculator
Calculate your stamp duty
Results
Stamp Duty To Pay:
Effective Rate:
| Tax Band | % | Taxable Sum | Tax |
|---|
Fleckney Avenue, Longton, Stoke-on-Trent
Struggling to find a property? Get in touch and we'll help you find your ideal property.


