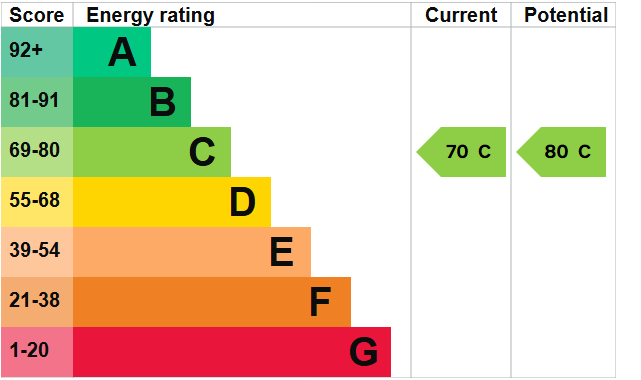Standout Features
- CHAIN FREE!!!
- OPEN PLAN LIVING
- OFF ROAD PARKING
- SPACIOUS THROUGHOUT
- SOUTH FACING REAR GARDEN
- CONVENIENT COMMUTER LINKS
- UPVC DOUBLE GLAZED
- GAS CENTRAL HEATING
Property Description
** DEER PARK ESTATE LOCATION ** OFF ROAD PARKING ** SOUTH FACING GARDEN ** DECKING OVERLOOKING THE BROOK ** OPENPLAN LOUNGE/DINER/KITCHEN ** MODERN BATHROOM **
Set within a private cul-de-sac, with off road parking to the front for multiple vehicles. The property has been previously refurbished throughout.
Council Tax - Band C
EPC-70c
Key facts for Buyers - see report below
HALLWAY 4' 0" x 10' 9" (1.22m x 3.28m) The entrance hallway is accessed via the front composite door. With wooden laminated flooring, staircase to first floor and door to;
OPEN LIVING AREA 15' 11" x 24' 4" (4.85m x 7.42m) With wooden laminated flooring, radiators, UPVC double glazed window to front and double doors to rear garden and decking. Room is open plan and opens to the rear dining area and kitchen
KITCHEN The kitchen has a UPVC double glazed window to the rear, with sink/drainer set underneath, electric oven and hobs, extractor fan, base units to three sides, worktop to three sides, power and plumbing for white goods.
LANDING 6' 2" x 7' 8" (1.88m x 2.34m) Having doors leading to all bedrooms, bathroom and access to the boarded loft.
MASTER BEDROOM 9' 3" x 13' 3" (2.82m x 4.04m) A spacious and light double bedroom, radiator with full width UPVC double glazed window to front aspect.
BEDROOM TWO 9' 6" x 10' 9" (2.9m x 3.28m) A second double bedroom, radiator with full width UPVC double glazed window overlooking the rear garden.
BEDROOM THREE 6' 3" x 10' 3" (1.91m x 3.12m) Third good sized single bedroom with radiator, UPVC double glazed window to front aspect.
BATHROOM 6' 3" x 5' 9" (1.91m x 1.75m) Modern bathroom with cladded walls in a ceramic tiled effect, extractor fan, obscured UPVC double glazed window, matching bath suite with shower, WC and hand wash basin, heated towel rail and flooring.
GARDEN An amazing south facing garden.
Immediately to the rear of the house is a wooden decking area. After this, you can enjoy a lawned area with side border, wooden fencing on both sides.
To the base of the garden is the raised seating area with views over the brook to the rear.
Set within a private cul-de-sac, with off road parking to the front for multiple vehicles. The property has been previously refurbished throughout.
Council Tax - Band C
EPC-70c
Key facts for Buyers - see report below
HALLWAY 4' 0" x 10' 9" (1.22m x 3.28m) The entrance hallway is accessed via the front composite door. With wooden laminated flooring, staircase to first floor and door to;
OPEN LIVING AREA 15' 11" x 24' 4" (4.85m x 7.42m) With wooden laminated flooring, radiators, UPVC double glazed window to front and double doors to rear garden and decking. Room is open plan and opens to the rear dining area and kitchen
KITCHEN The kitchen has a UPVC double glazed window to the rear, with sink/drainer set underneath, electric oven and hobs, extractor fan, base units to three sides, worktop to three sides, power and plumbing for white goods.
LANDING 6' 2" x 7' 8" (1.88m x 2.34m) Having doors leading to all bedrooms, bathroom and access to the boarded loft.
MASTER BEDROOM 9' 3" x 13' 3" (2.82m x 4.04m) A spacious and light double bedroom, radiator with full width UPVC double glazed window to front aspect.
BEDROOM TWO 9' 6" x 10' 9" (2.9m x 3.28m) A second double bedroom, radiator with full width UPVC double glazed window overlooking the rear garden.
BEDROOM THREE 6' 3" x 10' 3" (1.91m x 3.12m) Third good sized single bedroom with radiator, UPVC double glazed window to front aspect.
BATHROOM 6' 3" x 5' 9" (1.91m x 1.75m) Modern bathroom with cladded walls in a ceramic tiled effect, extractor fan, obscured UPVC double glazed window, matching bath suite with shower, WC and hand wash basin, heated towel rail and flooring.
GARDEN An amazing south facing garden.
Immediately to the rear of the house is a wooden decking area. After this, you can enjoy a lawned area with side border, wooden fencing on both sides.
To the base of the garden is the raised seating area with views over the brook to the rear.
Additional Information
Tenure:
Freehold
Council Tax Band:
C
Mortgage calculator
Calculate your stamp duty
Results
Stamp Duty To Pay:
Effective Rate:
| Tax Band | % | Taxable Sum | Tax |
|---|
Fazeley, Tamworth, Staffordshire
Struggling to find a property? Get in touch and we'll help you find your ideal property.




