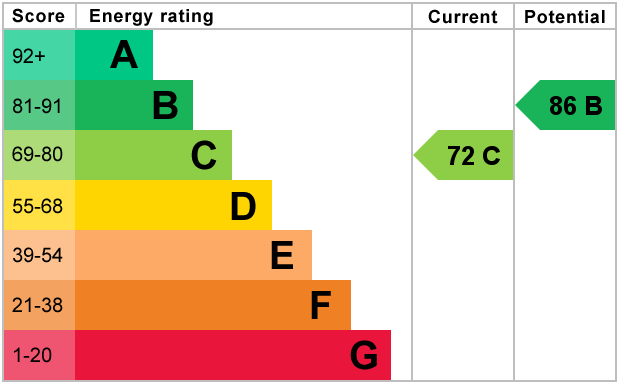Standout Features
- Extended, Three Bedroom End Terrace
- Open Plan Living/Kitchen/Diner
- Off Road Parking
- Sough-East Facing Garden
- Cul-De-Sac Setting
- No Onward Chain
- Neutral Throughout
- Popular Location
Property Description
Being offered to the market with no onward chain and situated in this cul-de-sac setting stands this extended three bedroom end terrace house. Offering a neutral finish throughout the property briefly comprises of a spacious entrance hallway, living room, kitchen/diner opening onto a further living space with French doors to the rear garden and separate utility. To the first floor there are two well proportioned double bedrooms, a smaller third bedroom/study alongside a family bathroom. Externally, the property has a south east facing rear garden and there is off road parking to the front.
HALLWAY 8' 10" x 5' 0" (2.69m x 1.52m) Accessed via an external uPVC door with fitted carpet, wall mounted radiator, uPVC double glazed window to the side elevation, stairs rising to the first floor and two ceiling lights.
LIVING ROOM 13' 9" x 12' 9" (4.19m x 3.89m) With fitted carpet, uPVC double glazed window to the front elevation, under stairs storage cupboard and ceiling light.
KITCHEN/DINER 15' 9" x 9' 10" (4.8m x 3m) With a range of fitted high and low level units with a rolled edge worktop over incorporating a one and half bowl stainless steel sink and drainer, splash back tiling, cooker point, washing machine plumbing, tiled flooring, uPVC double glazed window to the side elevation and two ceiling lights.
LIVING AREA 11' 7" x 8' 9" (3.53m x 2.67m) With tiled flooring, wall mounted radiator and uPVC double glazed French Doors to the rear garden and window to the side.
UTILITY ROOM 9' 1" x 4' 7" (2.77m x 1.4m) With a rolled edge worktop, dryer point, vinyl floor covering, wall mounted radiator, uPVC double glazed window to the rear elevation and ceiling light.
LANDING With fitted carpet, loft hatch and ceiling light.
MASTER BEDROOM 13' 9" x 9' 0" (4.19m x 2.74m) With fitted carpet, uPVC double glazed window to the front elevation, wall mounted radiator and ceiling light.
BEDROOM TWO 10' 3" x 9' 11" (3.12m x 3.02m) With fitted carpet, uPVC double glazed window to the rear elevation, wall mounted radiator and ceiling light.
BEDROOM THREE 10' 10" x 6' 6" (3.3m x 1.98m) With fitted carpet, uPVC double glazed window to the front elevation, wall mounted radiator and ceiling light
BATHROOM With a fitted suite comprising of a panelled bath with mains fed mixer bar shower over, low flush w.c., pedestal wash hand basin, vinyl floor covering, wall mounted radiator, part wall tiling, opaque uPVC double glazed window to the rear and ceiling light.
EXTERNAL The rear garden is laid to lawn with a range of mature shrubs, raised decking area, fenced boundary and gate access. To the front is a gravelled garden, driveway providing off road parking and hedged boundary.
HALLWAY 8' 10" x 5' 0" (2.69m x 1.52m) Accessed via an external uPVC door with fitted carpet, wall mounted radiator, uPVC double glazed window to the side elevation, stairs rising to the first floor and two ceiling lights.
LIVING ROOM 13' 9" x 12' 9" (4.19m x 3.89m) With fitted carpet, uPVC double glazed window to the front elevation, under stairs storage cupboard and ceiling light.
KITCHEN/DINER 15' 9" x 9' 10" (4.8m x 3m) With a range of fitted high and low level units with a rolled edge worktop over incorporating a one and half bowl stainless steel sink and drainer, splash back tiling, cooker point, washing machine plumbing, tiled flooring, uPVC double glazed window to the side elevation and two ceiling lights.
LIVING AREA 11' 7" x 8' 9" (3.53m x 2.67m) With tiled flooring, wall mounted radiator and uPVC double glazed French Doors to the rear garden and window to the side.
UTILITY ROOM 9' 1" x 4' 7" (2.77m x 1.4m) With a rolled edge worktop, dryer point, vinyl floor covering, wall mounted radiator, uPVC double glazed window to the rear elevation and ceiling light.
LANDING With fitted carpet, loft hatch and ceiling light.
MASTER BEDROOM 13' 9" x 9' 0" (4.19m x 2.74m) With fitted carpet, uPVC double glazed window to the front elevation, wall mounted radiator and ceiling light.
BEDROOM TWO 10' 3" x 9' 11" (3.12m x 3.02m) With fitted carpet, uPVC double glazed window to the rear elevation, wall mounted radiator and ceiling light.
BEDROOM THREE 10' 10" x 6' 6" (3.3m x 1.98m) With fitted carpet, uPVC double glazed window to the front elevation, wall mounted radiator and ceiling light
BATHROOM With a fitted suite comprising of a panelled bath with mains fed mixer bar shower over, low flush w.c., pedestal wash hand basin, vinyl floor covering, wall mounted radiator, part wall tiling, opaque uPVC double glazed window to the rear and ceiling light.
EXTERNAL The rear garden is laid to lawn with a range of mature shrubs, raised decking area, fenced boundary and gate access. To the front is a gravelled garden, driveway providing off road parking and hedged boundary.
Additional Information
Tenure:
Freehold
Council Tax Band:
A
Mortgage calculator
Calculate your stamp duty
Results
Stamp Duty To Pay:
Effective Rate:
| Tax Band | % | Taxable Sum | Tax |
|---|
Farm Avenue, Hucknall
Struggling to find a property? Get in touch and we'll help you find your ideal property.


