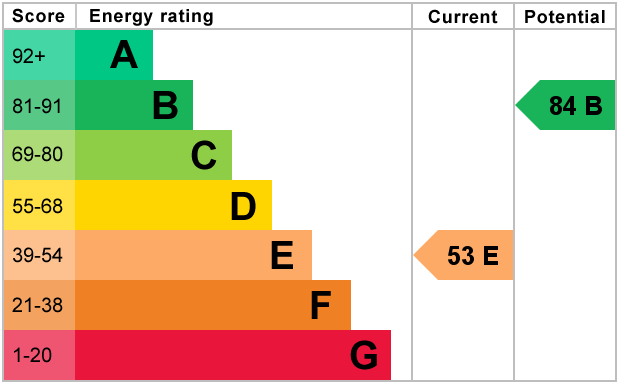Standout Features
- Three Bedroom End Terrace
- Modern & Neutral Finish Throughout
- Good Sized West Facing Rear Garden
- Ideal FTB or BTL
- Excellent Location
- Close To QMC
- Close To University of Nottingham
Property Description
Suiting both first time buyers and investors alike, this three bedroom end terrace property stands in an ideal location within close proximity of the QMC and University of Nottingham and affords a contemporary finish throughout. The accommodation comprises of a living room and a modern fitted dining/kitchen to the ground floor, two well proportioned bedrooms and a shower room to the first floor with a generously sized master bedroom to the second floor with fitted storage and vaulted ceiling. Externally, the property has a good sized rear garden which is laid to lawn and has a raised decking area and permit parking is available to the front. Being offered with no onward chain, early viewing is strongly recommended.
LIVING ROOM 12' 2" x 10' 11" (3.71m x 3.33m) Accessed via an external uPVC door with wooden flooring, feature fireplace with tiled hearth, uPVC double glazed window to the front elevation, wall mounted radiator and ceiling light.
KITCHEN/DINER 10' 10" x 8' 3" (3.3m x 2.51m) With a range of high and low level units with a squared edge wooden worktop over incorporating a sink and drainer and breakfast bar, integrated electric oven, integrated microwave, inset gas hob with extractor hood over, splash back tiling, washing machine plumbing, wood effect laminate flooring, under stairs storage cupboard, uPVC double glazed window to the rear elevation and external door to the rear garden, wall mounted radiator and fitted ceiling spotlights.
LANDING With fitted carpet, stairs rising to the second floor and ceiling light.
BEDROOM TWO 10' 10" x 8' 4" (3.3m x 2.54m) With a fitted carpet, uPVC double glazed window to the rear elevation, wall mounted radiator and ceiling light.
BEDROOM THREE 10' 11" x 9' 2" (3.33m x 2.79m) With a fitted carpet, uPVC double glazed window to the front elevation, wall mounted radiator and ceiling light.
SHOWER ROOM With a double wide walk in shower enclosure with a mains fed mixer bar shower, low flush w.c. and vanity wash hand basin unit, tiled flooring, chrome heated towel rail and ceiling light.
MASTER BEDROOM 23' 5" x 10' 11" (7.14m x 3.33m) The stunning and spacious master bedroom has wood effect laminate flooring, exposed beams and a vaulted ceiling, Velux window, wall mounted radiator and ceiling light.
EXTERNAL The property enjoys a west facing rear garden which is laid to lawn with a range of mature plants, shrubs and trees, a raised decking area, fence & wall boundary and gate access. To the front is a small walled garden and there is on road permit parking available.
AGENTS NOTE Please note that this property does not have a an additional HMO Licence. Due to Article 4 restrictions any prospective investors will only be able to let the property as a single residential dwelling and not to sharers or on a room by room basis.
LIVING ROOM 12' 2" x 10' 11" (3.71m x 3.33m) Accessed via an external uPVC door with wooden flooring, feature fireplace with tiled hearth, uPVC double glazed window to the front elevation, wall mounted radiator and ceiling light.
KITCHEN/DINER 10' 10" x 8' 3" (3.3m x 2.51m) With a range of high and low level units with a squared edge wooden worktop over incorporating a sink and drainer and breakfast bar, integrated electric oven, integrated microwave, inset gas hob with extractor hood over, splash back tiling, washing machine plumbing, wood effect laminate flooring, under stairs storage cupboard, uPVC double glazed window to the rear elevation and external door to the rear garden, wall mounted radiator and fitted ceiling spotlights.
LANDING With fitted carpet, stairs rising to the second floor and ceiling light.
BEDROOM TWO 10' 10" x 8' 4" (3.3m x 2.54m) With a fitted carpet, uPVC double glazed window to the rear elevation, wall mounted radiator and ceiling light.
BEDROOM THREE 10' 11" x 9' 2" (3.33m x 2.79m) With a fitted carpet, uPVC double glazed window to the front elevation, wall mounted radiator and ceiling light.
SHOWER ROOM With a double wide walk in shower enclosure with a mains fed mixer bar shower, low flush w.c. and vanity wash hand basin unit, tiled flooring, chrome heated towel rail and ceiling light.
MASTER BEDROOM 23' 5" x 10' 11" (7.14m x 3.33m) The stunning and spacious master bedroom has wood effect laminate flooring, exposed beams and a vaulted ceiling, Velux window, wall mounted radiator and ceiling light.
EXTERNAL The property enjoys a west facing rear garden which is laid to lawn with a range of mature plants, shrubs and trees, a raised decking area, fence & wall boundary and gate access. To the front is a small walled garden and there is on road permit parking available.
AGENTS NOTE Please note that this property does not have a an additional HMO Licence. Due to Article 4 restrictions any prospective investors will only be able to let the property as a single residential dwelling and not to sharers or on a room by room basis.
Additional Information
Tenure:
Freehold
Mortgage calculator
Calculate your stamp duty
Results
Stamp Duty To Pay:
Effective Rate:
| Tax Band | % | Taxable Sum | Tax |
|---|
Dunkirk Road, Nottingham
Struggling to find a property? Get in touch and we'll help you find your ideal property.


