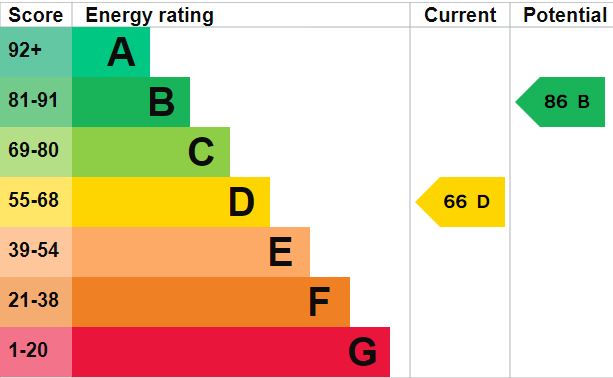Standout Features
- Three bedroom home terrace home
- Two ground floor reception rooms
- Spacious kitchen
- Cellar
- Large bathroom
- Council tax band A
- Potential to create a home to personal taste
- Freehold
- Good transport links
- Courtyard garden
Property Description
ENTRANCE HALL With stairs rising to the first floor. Central heating radiator.
LIVING ROOM 11' 10" x 11' 6" (3.63m x 3.51m) With uPVC framed double glazed window to the front elevation. Gas fire with marble effect surround. Central heating radiator.
DINING ROOM 11' 11" x 11' 10" (3.64m x 3.61m) Open plan with lounge. uPVC framed double glazed window to the rear elevation. Central heating radiator.
KITCHEN 15' 8" x 9' 10" (4.78m x 3.00m) With a range of units at eye and base level providing work surface storage and appliance space. One and a quarter bowl sink unit with mixer tap over. Plumbing for washing machine and space for freestanding fridge freezer. Access to cellar.
FIRST FLOOR
LANDING Access to the roof space.
BEDROOM ONE 15' 1" x 11' 10" (4.61m x 3.62m) With two uPVC framed double glazed windows to the front elevation. Built in storage cupboard, central heating radiator. Laminate flooring.
BATHROOM Suite in white comprising of wash hand basin, panelled bath with electric shower over and WC. Towel rail.
BEDROOM TWO 11' 10" x 9' 3" (3.61m x 2.83m) With uPVC framed double glazed window to the rear elevation. Central heating radiator.
BEDROOM THREE 9' 11" x 7' 5" (3.03m x 2.28m) With uPVC framed double glazed window to the rear elevation. Central heating radiator.
OUTSIDE To the rear of the property is a small courtyard garden with gated access. Permit on street parking is available to the front and rear.
LIVING ROOM 11' 10" x 11' 6" (3.63m x 3.51m) With uPVC framed double glazed window to the front elevation. Gas fire with marble effect surround. Central heating radiator.
DINING ROOM 11' 11" x 11' 10" (3.64m x 3.61m) Open plan with lounge. uPVC framed double glazed window to the rear elevation. Central heating radiator.
KITCHEN 15' 8" x 9' 10" (4.78m x 3.00m) With a range of units at eye and base level providing work surface storage and appliance space. One and a quarter bowl sink unit with mixer tap over. Plumbing for washing machine and space for freestanding fridge freezer. Access to cellar.
FIRST FLOOR
LANDING Access to the roof space.
BEDROOM ONE 15' 1" x 11' 10" (4.61m x 3.62m) With two uPVC framed double glazed windows to the front elevation. Built in storage cupboard, central heating radiator. Laminate flooring.
BATHROOM Suite in white comprising of wash hand basin, panelled bath with electric shower over and WC. Towel rail.
BEDROOM TWO 11' 10" x 9' 3" (3.61m x 2.83m) With uPVC framed double glazed window to the rear elevation. Central heating radiator.
BEDROOM THREE 9' 11" x 7' 5" (3.03m x 2.28m) With uPVC framed double glazed window to the rear elevation. Central heating radiator.
OUTSIDE To the rear of the property is a small courtyard garden with gated access. Permit on street parking is available to the front and rear.
Additional Information
Tenure:
Freehold
Council Tax Band:
A
Mortgage calculator
Calculate your stamp duty
Results
Stamp Duty To Pay:
Effective Rate:
| Tax Band | % | Taxable Sum | Tax |
|---|
Dickinson Street, Wilmorton, Derby
Struggling to find a property? Get in touch and we'll help you find your ideal property.

