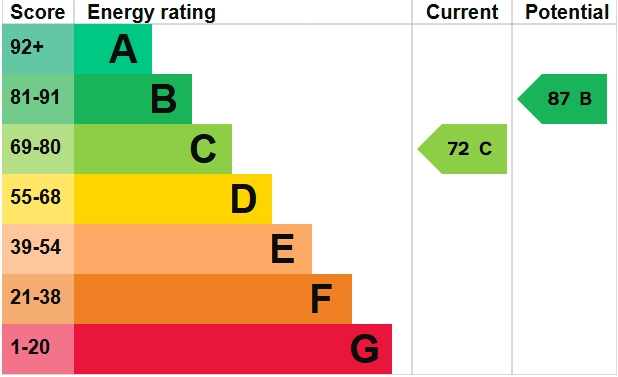Standout Features
- Chain Free
- 3 Good Size Bedrooms
- Cloakroom
- Kitchen Diner
- Garden Offering Good Deal Privacy
- Driveway & Garage
- EPC: C
- Must Be Seen
Property Description
Offered chain-free and tucked away on the ever-popular Moreton Hall, this much-loved 3-bedroom semi-detached home is ready for its next chapter. Step inside to a welcoming kitchen/diner, handy cloakroom, and a bright living room with lovely views and direct access to the rear garden-ideal for relaxing or entertaining. Outside, there's a driveway for 2-3 cars and a garage for extra storage or hobby space. This is a home that's been well cared for and offers space, comfort, and convenience in equal measure. Perfect for families, first-time buyers, or those looking to settle in a friendly, established neighbourhood close to schools, shops and green spaces. If you've been waiting for a home that ticks the boxes and feels right-this could be the one. Get in touch today to arrange your viewing!
THE ACCOMMODATION COMPRISES:
ENTRANCE HALL: Window to side, wood laminate floor, radiator, stairs to first floor.
CLOAKROOM: Low level WC, wash hand basin with units under, window to rear.
KITCHEN/DINER: 16' 06" x 8' 04" (5.03m x 2.54m) Two windows to front, range of wall mounted units, work surfaces with units under, stainless steel inset drainer with mixer tap over, cupboard under, under stairs storage cupboard, wall mounted gas boiler, plumbing for automatic washing machine, plumbing for dishwasher, electric hob with extractor hood over, oven under, wood laminate flooring.
LIVING ROOM: 16' 05" x 11' 00" (5m x 3.35m) Two windows to rear, radiator, part glazed door to garden.
FIRST FLOOR LANDING: Radiator, shelved cupboard with hot pipe, loft access.
BEDROOM ONE: 16' 07" x 8' 04" (5.05m x 2.54m) Two windows to front, radiator
BEDROOM TWO: 9' 00" x 8' 00" (2.74m x 2.44m) Window to rear, radiator.
BEDROOM THREE: 9' 00" x 7' 02" (2.74m x 2.18m) Window to rear, radiator.
BATHROOM: Low level WC, wash hand basin, panelled bath with shower attachment, tiled splash backs.
OUTSIDE: To the front is driveway parking and established planted borders.
The rear garden has a patio area, is laid mainly to lawn with established borders.
GARAGE: 16' 05" x 8' 04" (5m x 2.54m) Light and power connected, personal door to garden.
ADDITIONAL INFORMATION: Council Tax Band:
Local Authority: West Suffolk Council
Mains electricity, water and drains connected
Vacant Possession upon completion
ENERGY PERFORMANCE RATING: A full copy of the report can be obtained from the Sales Agent.
VIEWING ARRANGEMENTS: Strictly by appointment with the Sales Agent, Martin & Co please call 01284 701511 to arrange a viewing.
THE ACCOMMODATION COMPRISES:
ENTRANCE HALL: Window to side, wood laminate floor, radiator, stairs to first floor.
CLOAKROOM: Low level WC, wash hand basin with units under, window to rear.
KITCHEN/DINER: 16' 06" x 8' 04" (5.03m x 2.54m) Two windows to front, range of wall mounted units, work surfaces with units under, stainless steel inset drainer with mixer tap over, cupboard under, under stairs storage cupboard, wall mounted gas boiler, plumbing for automatic washing machine, plumbing for dishwasher, electric hob with extractor hood over, oven under, wood laminate flooring.
LIVING ROOM: 16' 05" x 11' 00" (5m x 3.35m) Two windows to rear, radiator, part glazed door to garden.
FIRST FLOOR LANDING: Radiator, shelved cupboard with hot pipe, loft access.
BEDROOM ONE: 16' 07" x 8' 04" (5.05m x 2.54m) Two windows to front, radiator
BEDROOM TWO: 9' 00" x 8' 00" (2.74m x 2.44m) Window to rear, radiator.
BEDROOM THREE: 9' 00" x 7' 02" (2.74m x 2.18m) Window to rear, radiator.
BATHROOM: Low level WC, wash hand basin, panelled bath with shower attachment, tiled splash backs.
OUTSIDE: To the front is driveway parking and established planted borders.
The rear garden has a patio area, is laid mainly to lawn with established borders.
GARAGE: 16' 05" x 8' 04" (5m x 2.54m) Light and power connected, personal door to garden.
ADDITIONAL INFORMATION: Council Tax Band:
Local Authority: West Suffolk Council
Mains electricity, water and drains connected
Vacant Possession upon completion
ENERGY PERFORMANCE RATING: A full copy of the report can be obtained from the Sales Agent.
VIEWING ARRANGEMENTS: Strictly by appointment with the Sales Agent, Martin & Co please call 01284 701511 to arrange a viewing.
Additional Information
Tenure:
Freehold
Council Tax Band:
C
Mortgage calculator
Calculate your stamp duty
Results
Stamp Duty To Pay:
Effective Rate:
| Tax Band | % | Taxable Sum | Tax |
|---|
Darcy Close, Bury St Edmunds, Suffolk
Struggling to find a property? Get in touch and we'll help you find your ideal property.


