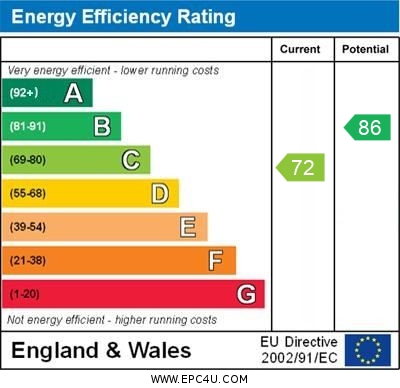Standout Features
- CHAIN FREE
- COUNCIL TAX BAND A
- Ideal Location
- Semi Detached
- Enclosed Rear Garden
- EPC C
- Main Bedroom with En-Suite
- Gas Central Heating
Property Description
ENTRANCE HALL 17' 5" x 15' 1" (5.31m x 4.6m) Accessed via a UPVC front door, the entrance hallway provides access to the lounge and cloakroom.
LOUNGE 17' 5" x 15' 1" (5.31m x 4.6m) Spacious living area with an open-plan layout that flows into the kitchen/diner.
KITCHEN/DINER 15' 4" x 8' 8" (4.67m x 2.64m) Open-plan kitchen featuring a range of wall and base units, an electric oven and hob with extractor fan above, and French doors opening out to the rear garden.
MAIN BEDROOM 11' 6" x 8' 5" (3.51m x 2.57m) Generously sized double bedroom with front-facing window and access to a private en-suite shower room.
ENSUITE Accessed from the master bedroom, this shower room includes a wash basin with built-in storage and a W.C.
BEDROOM TWO 10' 2" x 8' 5" (3.1m x 2.57m) Another double bedroom with a window overlooking the rear of the property.
BEDROOM THREE 8' 8" x 6' 3" (2.64m x 1.91m) A third bedroom, ideal as a single room or study, with a front-facing window.
BATHROOM 6' 8" x 5' 8" (2.03m x 1.73m) Family bathroom comprising a bath with shower over, W.C., and wash basin set in a spacious vanity unit.
LOUNGE 17' 5" x 15' 1" (5.31m x 4.6m) Spacious living area with an open-plan layout that flows into the kitchen/diner.
KITCHEN/DINER 15' 4" x 8' 8" (4.67m x 2.64m) Open-plan kitchen featuring a range of wall and base units, an electric oven and hob with extractor fan above, and French doors opening out to the rear garden.
MAIN BEDROOM 11' 6" x 8' 5" (3.51m x 2.57m) Generously sized double bedroom with front-facing window and access to a private en-suite shower room.
ENSUITE Accessed from the master bedroom, this shower room includes a wash basin with built-in storage and a W.C.
BEDROOM TWO 10' 2" x 8' 5" (3.1m x 2.57m) Another double bedroom with a window overlooking the rear of the property.
BEDROOM THREE 8' 8" x 6' 3" (2.64m x 1.91m) A third bedroom, ideal as a single room or study, with a front-facing window.
BATHROOM 6' 8" x 5' 8" (2.03m x 1.73m) Family bathroom comprising a bath with shower over, W.C., and wash basin set in a spacious vanity unit.
Additional Information
Tenure:
Freehold
Service Charge:
£301 per year
Council Tax Band:
A
Mortgage calculator
Calculate your stamp duty
Results
Stamp Duty To Pay:
Effective Rate:
| Tax Band | % | Taxable Sum | Tax |
|---|
Dale Crescent, Fernwood, Newark
Struggling to find a property? Get in touch and we'll help you find your ideal property.


