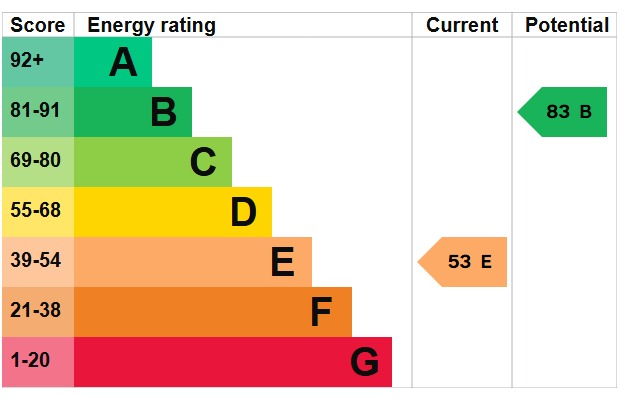Standout Features
- Three Bedroom Detached
- Gas Central Heating
- Driveway
- Modern Finish Throughout
- Popular Residential Location
- Garden & Patio
- Perfect Family Home
- Utility/Office Room
- New Roof September 2023
- Council Tax Band: E
Property Description
This immaculately presented, stone-built, detached home is situated in the prestigious residential location of New Brighton which is a fascinating group of unique properties on the outskirts of Bingley and Cottingley. A unique property with panoramic views, a stunning finish making it the perfect family home
As you enter the property, you are greeted by a grand reception room, boasting large window flooding the room with natural light, wood floors, and a feature log burner, perfect for cosy nights in and provides ample space for relaxation and entertainment.
The property features a stunning open-plan kitchen, accentuated with a kitchen island, built-in pantries, and integrated appliances. The kitchen also offers a comfortable dining space and a breakfast area, perfect for family gatherings. The kitchen is further enhanced by the natural light coming in, wood flooring, spotlights, and patio doors that offer a stunning outlook to the garden
The house comprises three double bedrooms. The master bedroom is a luxurious retreat with an en-suite and built-in wardrobes. The other two double bedrooms are generously sized and offer plenty of space for furniture and storage.
The bathroom is a modern sanctuary with a free-standing bath and a walk-in shower. The bathroom also benefits from ample natural light, creating a bright and airy environment.
Unique features of this property include a garden, providing a private outdoor space for enjoyment, and parking facilities for convenience. The property also features a basement area, a boarded loft, high ceilings, and a utility/office room, enhancing the functionality and character of the space.
In addition, the property is in the catchment area for Beckfoot School and Bingley Grammar School, making it an ideal home for families with school-aged children. With the potential to extend subject to planning, this property offers a fantastic opportunity for those looking for a spacious family home in a prime location.
HALL
LOUNGE 14' 1" x 11' 9" (4.3m x 3.6m)
KITCHEN/DINER 28' 6" x 13' 1" (8.7m x 4m)
UTILITY/OFFICE ROOM 12' 5" x 7' 2" (3.8m x 2.2m)
LANDING
BEDROOM ONE 17' 8" x 14' 1" (5.4m x 4.3m)
ENSUITE
BEDROOM TWO 9' 6" x 9' 0" (2.9m x 2.75m)
BEDROOM THREE 9' 10" x 8' 10" (3m x 2.7m)
BATHROOM 13' 1" x 7' 6" (4m x 2.3m)
As you enter the property, you are greeted by a grand reception room, boasting large window flooding the room with natural light, wood floors, and a feature log burner, perfect for cosy nights in and provides ample space for relaxation and entertainment.
The property features a stunning open-plan kitchen, accentuated with a kitchen island, built-in pantries, and integrated appliances. The kitchen also offers a comfortable dining space and a breakfast area, perfect for family gatherings. The kitchen is further enhanced by the natural light coming in, wood flooring, spotlights, and patio doors that offer a stunning outlook to the garden
The house comprises three double bedrooms. The master bedroom is a luxurious retreat with an en-suite and built-in wardrobes. The other two double bedrooms are generously sized and offer plenty of space for furniture and storage.
The bathroom is a modern sanctuary with a free-standing bath and a walk-in shower. The bathroom also benefits from ample natural light, creating a bright and airy environment.
Unique features of this property include a garden, providing a private outdoor space for enjoyment, and parking facilities for convenience. The property also features a basement area, a boarded loft, high ceilings, and a utility/office room, enhancing the functionality and character of the space.
In addition, the property is in the catchment area for Beckfoot School and Bingley Grammar School, making it an ideal home for families with school-aged children. With the potential to extend subject to planning, this property offers a fantastic opportunity for those looking for a spacious family home in a prime location.
HALL
LOUNGE 14' 1" x 11' 9" (4.3m x 3.6m)
KITCHEN/DINER 28' 6" x 13' 1" (8.7m x 4m)
UTILITY/OFFICE ROOM 12' 5" x 7' 2" (3.8m x 2.2m)
LANDING
BEDROOM ONE 17' 8" x 14' 1" (5.4m x 4.3m)
ENSUITE
BEDROOM TWO 9' 6" x 9' 0" (2.9m x 2.75m)
BEDROOM THREE 9' 10" x 8' 10" (3m x 2.7m)
BATHROOM 13' 1" x 7' 6" (4m x 2.3m)
Additional Information
Tenure:
Freehold
Mortgage calculator
Calculate your stamp duty
Results
Stamp Duty To Pay:
Effective Rate:
| Tax Band | % | Taxable Sum | Tax |
|---|
Cottingley, Bradford, West Yorkshire
Struggling to find a property? Get in touch and we'll help you find your ideal property.


