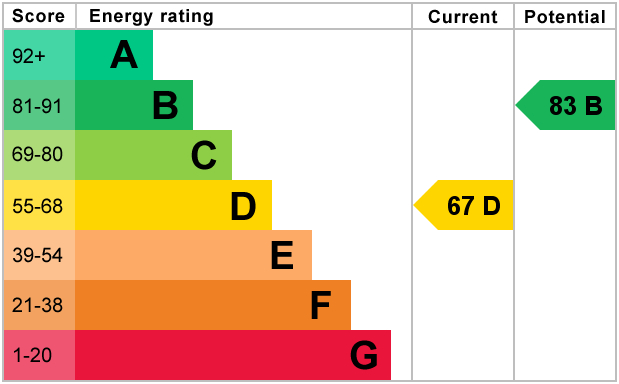Standout Features
- NO CHAIN
- Detached Garage
- Kitchen Diner
- Modernised throughout
- Close to Worcester Town Centre
Property Description
APPROACH Front lawn and large driveway that runs down the side of the property.
ENTRANCE PORCH Double glazed doors to front aspect.
ENTRANCE HALLWAY Double glazed door to front aspect and central heating radiator.
FRONT LOUNGE 11' 3" x 13' 7" into bay (3.43m x 4.14m) Double glazed bay window to front aspect, TV points and central heating radiator.
KITCHEN DINER 17' 9" (into recess) x 12' 9" (max) (5.41m x 3.89m) Double glazed patio doors and window to rear aspect, under stair storage, central heating radiator.
Fitted kitchen with a range of wall and base units with work surfaces over, sink and drainer, electric oven, gas hob with cooker hood over, space for fridge freezer, space and plumbing for washing machine & dishwasher.
LANDING Double glazed window to side aspect and loft access.
BEDROOM ONE 10' 0" x 13' 4" into bay (3.05m x 4.06m) Double glazed bay window to front aspect and central heating radiator.
BEDROOM TWO 12' 9" x 11' 3" max (3.89m x 3.43m) Double glazed window to rear aspect and central heating radiator.
BEDROOM THREE 7' 6" x 7' 8" (2.29m x 2.34m) Double glazed window to front aspect and central heating radiator.
FAMILY BATHROOM Double glazed window to rear aspect, storage/airing cupboard, bath with shower over, hand wash basin, hot towel rail, extractor fan and W.C.
REAR GARDEN Patio leading to lawn area with further patio seating area to rear. Mature hedge and outside water tap.
GARAGE 18' 8" (max) x 9' 5" (max) (5.69m x 2.87m) Detached garage with door to side aspect and single glazed window to rear aspect. Up and over door and power.
Benefiting from: Entrance porch, entrance hallway, front lounge, open plan kitchen diner (entertaining space), detached garage, first floor landing, three good sized bedrooms, garden space and large drive.
Convenient motorway access and public transport links along with plenty of amenities nearby.
ENTRANCE PORCH Double glazed doors to front aspect.
ENTRANCE HALLWAY Double glazed door to front aspect and central heating radiator.
FRONT LOUNGE 11' 3" x 13' 7" into bay (3.43m x 4.14m) Double glazed bay window to front aspect, TV points and central heating radiator.
KITCHEN DINER 17' 9" (into recess) x 12' 9" (max) (5.41m x 3.89m) Double glazed patio doors and window to rear aspect, under stair storage, central heating radiator.
Fitted kitchen with a range of wall and base units with work surfaces over, sink and drainer, electric oven, gas hob with cooker hood over, space for fridge freezer, space and plumbing for washing machine & dishwasher.
LANDING Double glazed window to side aspect and loft access.
BEDROOM ONE 10' 0" x 13' 4" into bay (3.05m x 4.06m) Double glazed bay window to front aspect and central heating radiator.
BEDROOM TWO 12' 9" x 11' 3" max (3.89m x 3.43m) Double glazed window to rear aspect and central heating radiator.
BEDROOM THREE 7' 6" x 7' 8" (2.29m x 2.34m) Double glazed window to front aspect and central heating radiator.
FAMILY BATHROOM Double glazed window to rear aspect, storage/airing cupboard, bath with shower over, hand wash basin, hot towel rail, extractor fan and W.C.
REAR GARDEN Patio leading to lawn area with further patio seating area to rear. Mature hedge and outside water tap.
GARAGE 18' 8" (max) x 9' 5" (max) (5.69m x 2.87m) Detached garage with door to side aspect and single glazed window to rear aspect. Up and over door and power.
Benefiting from: Entrance porch, entrance hallway, front lounge, open plan kitchen diner (entertaining space), detached garage, first floor landing, three good sized bedrooms, garden space and large drive.
Convenient motorway access and public transport links along with plenty of amenities nearby.
Additional Information
Tenure:
Freehold
Council Tax Band:
C
Mortgage calculator
Calculate your stamp duty
Results
Stamp Duty To Pay:
Effective Rate:
| Tax Band | % | Taxable Sum | Tax |
|---|
Comer Road
Struggling to find a property? Get in touch and we'll help you find your ideal property.


