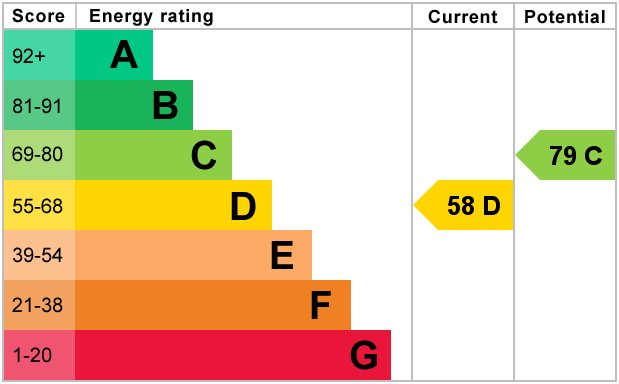Standout Features
- Three Bedroom Mid Terrace
- Deceptively Spacious
- Renovated Throughout
- Open Plan Kitchen/Diner
- Landscaped, Low Maintenance Rear Garden
- Popular Location - Close To Town Centre
- No Onward Chain
- On Road Parking
Property Description
GUIDE PRICE £160,000-£170,000. Renovated extensively by the current owner this deceptively spacious three bedroom mid-terrace property stands on this popular road in close proximity of the town centre and transport links. The accommodation comprises of a living room and an open plan kitchen/diner with a refitted kitchen to the ground floor, well proportioned master bedroom, single bedroom and refitted four piece bathroom to the first floor and a further large double bedroom to the second floor. Externally, the property offers a landscaped and low maintenance rear garden with outhouse and there is on road parking to the front. Being offered with no onward chain, early viewing is strongly recommended.
LIVING ROOM 11' 8" x 11' 8" (3.56m x 3.56m) Accessed via an external uPVC door with fitted carpet, uPVC double glazed window to the front elevation, wall mounted radiator and ceiling light.
DINING ROOM 12' 3" x 11' 9" (3.73m x 3.58m) With tiled flooring, uPVC double glazed window to the rear elevation, stairs rising to the first floor, under stairs storage cupboard, wall mounted radiator and fitted ceiling spotlights.
KITCHEN 9' 9" x 5' 1" (2.97m x 1.55m) Comprising of a range of high and low level gloss grey units with a rolled edge worktop over with upstand incorporating a sink and drainer, integrated electric oven, inset hob with extractor hood over, integrated fridge, freezer, washing machine and slimline dishwasher, tiled flooring, vertical column radiator, uPVC double glazed window to the rear elevation and external door to the rear garden and fitted ceiling spotlights.
LANDING With fitted carpet, ceiling light and stairs rising to the second floor.
MASTER BEDROOM 15' 7" x 11' 10" (4.75m x 3.61m) With fitted carpet, uPVC double glazed window to the front elevation, wall mounted radiator and ceiling light.
BATHROOM Comprising of a fitted four piece suite with a panelled bath with chrome mixer tap and shower attachment, walk in shower enclosure with a mains fed mixer bar shower, low flush w.c., pedestal wash hand basin, vinyl floor covering, part wall tiling, chrome heated towel rail, opaque uPVC double glazed window to the rear elevation and ceiling light.
BEDROOM THREE 9' 1" x 5' 2" (2.77m x 1.57m) With fitted carpet, wall mounted radiator, uPVC double glazed window to the rear elevation, under stairs storage cupboard and ceiling light.
BEDROOM TWO 15' 4" x 12' 11" (4.67m x 3.94m) With fitted carpet, wall mounted radiator, skylight and ceiling light.
EXTERNAL The property enjoys a landscaped, low maintenance rear garden with a paved patio area, fenced boundary, secure gate access and a brick built outhouse for storage. To the front on road parking is available.
LIVING ROOM 11' 8" x 11' 8" (3.56m x 3.56m) Accessed via an external uPVC door with fitted carpet, uPVC double glazed window to the front elevation, wall mounted radiator and ceiling light.
DINING ROOM 12' 3" x 11' 9" (3.73m x 3.58m) With tiled flooring, uPVC double glazed window to the rear elevation, stairs rising to the first floor, under stairs storage cupboard, wall mounted radiator and fitted ceiling spotlights.
KITCHEN 9' 9" x 5' 1" (2.97m x 1.55m) Comprising of a range of high and low level gloss grey units with a rolled edge worktop over with upstand incorporating a sink and drainer, integrated electric oven, inset hob with extractor hood over, integrated fridge, freezer, washing machine and slimline dishwasher, tiled flooring, vertical column radiator, uPVC double glazed window to the rear elevation and external door to the rear garden and fitted ceiling spotlights.
LANDING With fitted carpet, ceiling light and stairs rising to the second floor.
MASTER BEDROOM 15' 7" x 11' 10" (4.75m x 3.61m) With fitted carpet, uPVC double glazed window to the front elevation, wall mounted radiator and ceiling light.
BATHROOM Comprising of a fitted four piece suite with a panelled bath with chrome mixer tap and shower attachment, walk in shower enclosure with a mains fed mixer bar shower, low flush w.c., pedestal wash hand basin, vinyl floor covering, part wall tiling, chrome heated towel rail, opaque uPVC double glazed window to the rear elevation and ceiling light.
BEDROOM THREE 9' 1" x 5' 2" (2.77m x 1.57m) With fitted carpet, wall mounted radiator, uPVC double glazed window to the rear elevation, under stairs storage cupboard and ceiling light.
BEDROOM TWO 15' 4" x 12' 11" (4.67m x 3.94m) With fitted carpet, wall mounted radiator, skylight and ceiling light.
EXTERNAL The property enjoys a landscaped, low maintenance rear garden with a paved patio area, fenced boundary, secure gate access and a brick built outhouse for storage. To the front on road parking is available.
Additional Information
Tenure:
Freehold
Council Tax Band:
A
Mortgage calculator
Calculate your stamp duty
Results
Stamp Duty To Pay:
Effective Rate:
| Tax Band | % | Taxable Sum | Tax |
|---|
Carlingford Road, Hucknall
Struggling to find a property? Get in touch and we'll help you find your ideal property.


