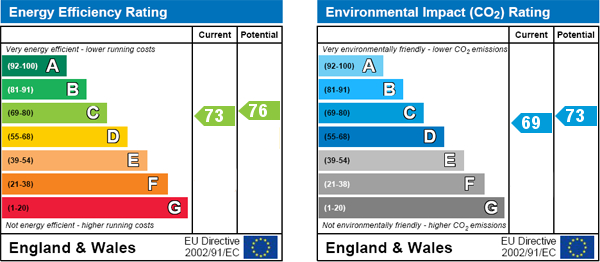Standout Features
- Entrance Hall
- Cloakroom
- Double Aspect Lounge
- Family Kitchen/Diner
- Three Bedrooms
- En-Suite Shower & Family Bathroom
- Driveway & Garage
- Large End Plot
- Council Tax Band E
- EPC Rating C
Property Description
An attractive well presented three bedroom link -detached family home with drive and garage,occupying an end plot with an easy care private garden, and being situated in a small cul-de-sac location.
Accommodation Comprises:
Double glazed entrance door to front, radiator, attractive wood effect Karndean flooring through to stairs to first floor accommodation.
Cloakroom
Double glazed window to front, low level w.c., wash basin, radiator and attractive wood effect Karndean flooring
Lounge / Family Room
A spacious double aspect room with attractive wood effect Karndean flooring ,radiator, and storage cupboard.
Kitchen / Diner
A spacious family area which has an abundance of fitted units work surfaces,sink/drainer, space for electric oven, washing machine, dishwasher and fridge/freezer.and space for a good size table and chairs ,window and patio doors with access to the rear garden.Central heating boiler, radiator, attractive Karndean wood effect flooring and vinyl flooring.
Landing
Stairs lead up from entrance hall, airing cupboard, access to loft, fitted carpet.
Bedroom One
Double glazed window with outlook to front, inset built in wardrobe, radiator , fitted carpet, door to:
En-Suite
Double glazed window to side, shower cubicle, pedestal wash basin, extractor fan, low level w.c., radiator, Karndean stone effect flooring.
Bedroom Two
Double glazed window with outlook to rear, radiator, recess area for wardrobe, fitted carpet.
Bedroom Three
Double glazed window with outlook to rear, radiator, recess area, fitted carpet.
Bathroom
Double glazed window to front, radiator, bath, pedestal wash basin, extractor fan, low level w.c., Kardean stone effect flooring
Front of Property
Low maintenance front garden with low level hedging ,driveway and parking.
Rear Garden
An end plot with enclosed easy care private rear garden, patio area, and expanse of lawn
Garage
The property benefits from a garage with power and light, up and over door.
Security
The house has an integral full alarm system with separate zoning
Location
Swallow Rest is situated on the outskirts of Burgess Hill approximately 1.5 miles away from the town centre which offers a range of comprehensive shops, bars and restaurants. You will also find the mainline railway station here which offers frequent train services to London, Brighton and Gatwick airport
St Pauls Catholic College, Triangle Leisure Centre and Tesco Superstore are all within walking distance of the property. There is easy access to the A23/M23 commuter corridor offering very good road connections North and South.
Accommodation Comprises:
Double glazed entrance door to front, radiator, attractive wood effect Karndean flooring through to stairs to first floor accommodation.
Cloakroom
Double glazed window to front, low level w.c., wash basin, radiator and attractive wood effect Karndean flooring
Lounge / Family Room
A spacious double aspect room with attractive wood effect Karndean flooring ,radiator, and storage cupboard.
Kitchen / Diner
A spacious family area which has an abundance of fitted units work surfaces,sink/drainer, space for electric oven, washing machine, dishwasher and fridge/freezer.and space for a good size table and chairs ,window and patio doors with access to the rear garden.Central heating boiler, radiator, attractive Karndean wood effect flooring and vinyl flooring.
Landing
Stairs lead up from entrance hall, airing cupboard, access to loft, fitted carpet.
Bedroom One
Double glazed window with outlook to front, inset built in wardrobe, radiator , fitted carpet, door to:
En-Suite
Double glazed window to side, shower cubicle, pedestal wash basin, extractor fan, low level w.c., radiator, Karndean stone effect flooring.
Bedroom Two
Double glazed window with outlook to rear, radiator, recess area for wardrobe, fitted carpet.
Bedroom Three
Double glazed window with outlook to rear, radiator, recess area, fitted carpet.
Bathroom
Double glazed window to front, radiator, bath, pedestal wash basin, extractor fan, low level w.c., Kardean stone effect flooring
Front of Property
Low maintenance front garden with low level hedging ,driveway and parking.
Rear Garden
An end plot with enclosed easy care private rear garden, patio area, and expanse of lawn
Garage
The property benefits from a garage with power and light, up and over door.
Security
The house has an integral full alarm system with separate zoning
Location
Swallow Rest is situated on the outskirts of Burgess Hill approximately 1.5 miles away from the town centre which offers a range of comprehensive shops, bars and restaurants. You will also find the mainline railway station here which offers frequent train services to London, Brighton and Gatwick airport
St Pauls Catholic College, Triangle Leisure Centre and Tesco Superstore are all within walking distance of the property. There is easy access to the A23/M23 commuter corridor offering very good road connections North and South.
Additional Information
Tenure:
Freehold
Council Tax Band:
E
Mortgage calculator
Calculate your stamp duty
Results
Stamp Duty To Pay:
Effective Rate:
| Tax Band | % | Taxable Sum | Tax |
|---|
Burgess Hill, West Sussex, UK
Struggling to find a property? Get in touch and we'll help you find your ideal property.



