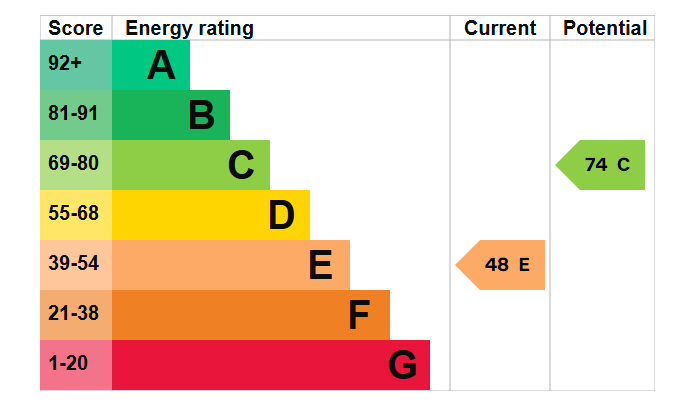Standout Features
- No Onward Chain
- 3 double bedrooms
- 2 reception rooms
- Desirable Location
- Gas central Heating
- UPVC Double Glazing
- Parking for multiple vehicles
- Close to local Primary, Secondary, and Grammar Schools
- Great family Home
Property Description
AGENCY COMMENTS New to market, being sold with no-onward chain is this 3 bedroom detached property, offering two good size reception rooms, both with stunning bay windows, a spacious kitchen, downstairs shower room, large conservatory and three double bedrooms a family bathroom and separate WC.
The property is situated on a generous corner plot with lots of scope to extend, additional to the house is a large garage/workshop accessed via the rear of the property providing additional parking.
To the front of the property is a driveway providing further off road parking and a lawned garden area to the front and side of the house.
The ground floor is exceptionally welcoming, featuring a spacious entrance hall, lounge with a traditional fireplace and bay window over looking the front of the property, a comfortable dining room accented by another fireplace, again with a bay window, a bathroom with modern shower facilities, and a good size kitchen. A sun-room also extends from the main floor area, inviting a wealth of natural light .
Upstairs, three bedrooms offer versatility for your unique needs, be it bedrooms or creative spaces. The first floor also hosts a convenient WC, and a good size bathroom equipped with a bath.
A truly delightful property offering an array of impressive features sure to cater to both your comfort and convenience needs.
To request to view this great family home contact us now...
PORCH 6' 7" x 1' 7" (2.01m x 0.48m)
LIVING ROOM 12' 10" x 13' 7" (3.91m x 4.14m)
DINING ROOM 12' 7" x 13' 6" (3.84m x 4.11m)
KITCHEN 10' 4" x 10' 11" (3.15m x 3.33m)
SUNROOM 12' 9" x 16' 6" (3.89m x 5.03m)
LANDING 5' 2" x 8' 0" (1.57m x 2.44m)
BEDROOM 12' 8" x 13' 6" (3.86m x 4.11m)
BEDROOM 10' 1" x 14' 0" (3.07m x 4.27m)
BEDROOM 7' 10" x 10' 3" (2.39m x 3.12m)
WC 5' 6" x 2' 5" (1.68m x 0.74m)
BATHROOM 5' 6" x 6' 1" (1.68m x 1.85m)
The property is situated on a generous corner plot with lots of scope to extend, additional to the house is a large garage/workshop accessed via the rear of the property providing additional parking.
To the front of the property is a driveway providing further off road parking and a lawned garden area to the front and side of the house.
The ground floor is exceptionally welcoming, featuring a spacious entrance hall, lounge with a traditional fireplace and bay window over looking the front of the property, a comfortable dining room accented by another fireplace, again with a bay window, a bathroom with modern shower facilities, and a good size kitchen. A sun-room also extends from the main floor area, inviting a wealth of natural light .
Upstairs, three bedrooms offer versatility for your unique needs, be it bedrooms or creative spaces. The first floor also hosts a convenient WC, and a good size bathroom equipped with a bath.
A truly delightful property offering an array of impressive features sure to cater to both your comfort and convenience needs.
To request to view this great family home contact us now...
PORCH 6' 7" x 1' 7" (2.01m x 0.48m)
LIVING ROOM 12' 10" x 13' 7" (3.91m x 4.14m)
DINING ROOM 12' 7" x 13' 6" (3.84m x 4.11m)
KITCHEN 10' 4" x 10' 11" (3.15m x 3.33m)
SUNROOM 12' 9" x 16' 6" (3.89m x 5.03m)
LANDING 5' 2" x 8' 0" (1.57m x 2.44m)
BEDROOM 12' 8" x 13' 6" (3.86m x 4.11m)
BEDROOM 10' 1" x 14' 0" (3.07m x 4.27m)
BEDROOM 7' 10" x 10' 3" (2.39m x 3.12m)
WC 5' 6" x 2' 5" (1.68m x 0.74m)
BATHROOM 5' 6" x 6' 1" (1.68m x 1.85m)
Additional Information
Tenure:
Freehold
Council Tax Band:
E
Mortgage calculator
Calculate your stamp duty
Results
Stamp Duty To Pay:
Effective Rate:
| Tax Band | % | Taxable Sum | Tax |
|---|
Brimstage Road, Bebington, Wirral
Struggling to find a property? Get in touch and we'll help you find your ideal property.




