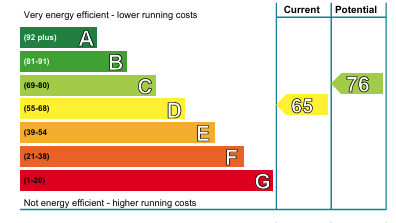Standout Features
- Highly sought after location
- Close to parks and green spaces
- Spacious open-plan reception room
- Elegant wood floors and fireplace
- Contemporary extended kitchen
- Three well-proportioned bedrooms
- Luxurious spa bath and rain shower
- Private parking and single garage, currently used as a workshop/bar
- Beautifully maintained private garden
- Council Tax Band E
Property Description
Martin & Co are delighted to present to the open market this exceptional three-bedroom detached family home, constructed by Persimmon Homes and located within a highly desirable residential development on the outskirts of Armadale. Offering spacious, flexible accommodation throughout, the property is ideally suited to modern family living and occupies a generous plot with excellent outdoor space and extensive off-street parking.
To the front, the home is set back behind a well-maintained garden with a large driveway providing parking for multiple vehicles. Internally, the accommodation is well presented and thoughtfully arranged. The principal reception room enjoys a bright, front-facing aspect and leads seamlessly into the open-plan dining area, creating a sociable flow ideal for both everyday living and entertaining.
To the rear, a versatile garden room-currently utilised as a third reception room-benefits from a sunny aspect and direct access to the garden, providing a tranquil space to relax. The kitchen has been reconfigured into two distinct zones and upgraded to offer a comprehensive range of storage options alongside integrated and under-counter appliances, catering well to the demands of family life.
Further enhancing the ground floor is a cloakroom/WC and internal access to the garage/currently equipped workshop, complete with overhead storage, power sockets, and natural light from newly installed windows where the former garage door was located.
Upstairs, the property offers three well-proportioned bedrooms. The principal bedroom features fitted wardrobes and a private ensuite shower room, while the remaining bedrooms are serviced by a contemporary family bathroom, which has been refitted to a high standard and includes a spa bath with overhead power shower. The loft is partially boarded and equipped with lighting, power, and a pull-down ladder, providing valuable additional storage space.
Externally, the rear garden is designed with ease of maintenance in mind, incorporating areas of artificial lawn, well-stocked flower and shrub borders, and secure perimeter fencing. Beyond the garden lies a communal green space with direct access to a children's play park, making this an ideal setting for families.
This is a superb opportunity to acquire a high-quality home in a sought-after location. Early internal inspection is strongly advised to appreciate the standard and scope of accommodation on offer.
To the front, the home is set back behind a well-maintained garden with a large driveway providing parking for multiple vehicles. Internally, the accommodation is well presented and thoughtfully arranged. The principal reception room enjoys a bright, front-facing aspect and leads seamlessly into the open-plan dining area, creating a sociable flow ideal for both everyday living and entertaining.
To the rear, a versatile garden room-currently utilised as a third reception room-benefits from a sunny aspect and direct access to the garden, providing a tranquil space to relax. The kitchen has been reconfigured into two distinct zones and upgraded to offer a comprehensive range of storage options alongside integrated and under-counter appliances, catering well to the demands of family life.
Further enhancing the ground floor is a cloakroom/WC and internal access to the garage/currently equipped workshop, complete with overhead storage, power sockets, and natural light from newly installed windows where the former garage door was located.
Upstairs, the property offers three well-proportioned bedrooms. The principal bedroom features fitted wardrobes and a private ensuite shower room, while the remaining bedrooms are serviced by a contemporary family bathroom, which has been refitted to a high standard and includes a spa bath with overhead power shower. The loft is partially boarded and equipped with lighting, power, and a pull-down ladder, providing valuable additional storage space.
Externally, the rear garden is designed with ease of maintenance in mind, incorporating areas of artificial lawn, well-stocked flower and shrub borders, and secure perimeter fencing. Beyond the garden lies a communal green space with direct access to a children's play park, making this an ideal setting for families.
This is a superb opportunity to acquire a high-quality home in a sought-after location. Early internal inspection is strongly advised to appreciate the standard and scope of accommodation on offer.
Additional Information
Tenure:
Freehold
Service Charge:
£180 per year
Council Tax Band:
E
Mortgage calculator
Calculate your stamp duty
Results
Stamp Duty To Pay:
Effective Rate:
| Tax Band | % | Taxable Sum | Tax |
|---|
Birkdale Park, Armadale
Struggling to find a property? Get in touch and we'll help you find your ideal property.


