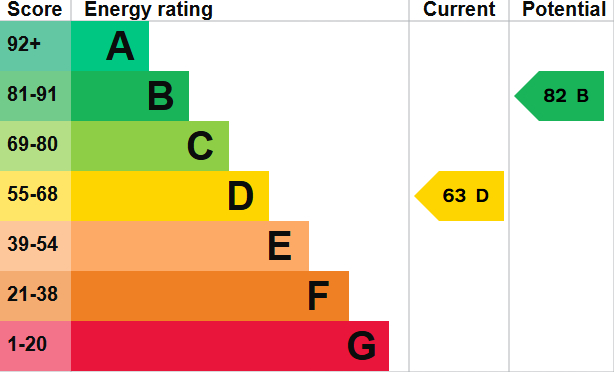Standout Features
- Three Bedroom Mid Terrace
- Riverside Views
- Over Four Floors
- Character Throughout
- Close To Local Amenities
- Terraced Gardens Onto The River
- Picturesque Location
- Gas Central Heating
- Walking Distance To Bingley Centre
- Council Tax Band: C
Property Description
Presenting this spacious Victorian terraced house, situated in a highly sought after, rarely available, picturesque riverside location in Bingley. Perfectly suited for families or couples, this inviting, well-presented property blends period character with comfortable modern living.
The home features a bright and spacious lounge boasting wood floors, wood-burning stove and elegant fireplace, with a large window framing tranquil garden and river views - an ideal space for both relaxation and entertaining. The thoughtfully designed open-plan kitchen is a true standout, enhanced by natural light pouring in through windows to both the front and rear. It offers a generous dining area, bespoke kitchen area with classic stone floor, and its own feature fireplace, making it the heart of the home. Upstairs, three well-proportioned bedrooms await. The principal double bedroom impresses with distinctive exposed brickwork, river views and useful eaves storage. A second double bedroom offers also offers soothing riverside views, providing a peaceful retreat. The third bedroom is of good size, suitable for a variety of uses. The family bathroom is well-appointed with built-in storage, a heated towel rail, and a shower over bath, combining practicality with comfort.
Step outside to a tranquil south-facing terraced garden, ideal for outdoor relaxation with stunning views over the river. The property also offers a downstairs storage room for added convenience, and a neat front yard enhancing curb appeal. Nestled close to reputable schools and the river, this home enjoys an enviable location that balances natural beauty with everyday practicality. Don't miss the opportunity to make this delightful property your family's next home
HALL
KITCHEN/DINER 13' 5" x 20' 0" (4.1m x 6.1m) AT MAX POINTS
LOWER GROUND FLOOR
LOUNGE 13' 9" x 13' 5" (4.2m x 4.1m)
STORAGE 14' 9" x 5' 6" (4.5m x 1.7m)
FIRST FLOOR
BEDROOM TWO 10' 5" x 9' 10" (3.2m x 3m)
BEDROOM THREE 8' 10" x 9' 10" (2.7m x 3m)
BATHROOM 7' 6" x 9' 10" (2.3m x 3m)
SECOND FLOOR
BEDROOM ONE 15' 8" x 13' 9" (4.8m x 4.2m)
PARKING Parking space outside house on private no-through road
Bradford Council Permit roughly £30PA
THESE PARTICULARS ARE ISSUED IN GOOD FAITH BUT DO NOT CONSTITUTE REPRESENTATIONS OF FACT OR FORM PART OF ANY OFFER OR CONTRACT. THE MATTERS REFERRED TO IN THESE PARTICULARS SHOULD BE INDEPENDENTLY VERIFIED BY PROSPECTIVE BUYERS
The home features a bright and spacious lounge boasting wood floors, wood-burning stove and elegant fireplace, with a large window framing tranquil garden and river views - an ideal space for both relaxation and entertaining. The thoughtfully designed open-plan kitchen is a true standout, enhanced by natural light pouring in through windows to both the front and rear. It offers a generous dining area, bespoke kitchen area with classic stone floor, and its own feature fireplace, making it the heart of the home. Upstairs, three well-proportioned bedrooms await. The principal double bedroom impresses with distinctive exposed brickwork, river views and useful eaves storage. A second double bedroom offers also offers soothing riverside views, providing a peaceful retreat. The third bedroom is of good size, suitable for a variety of uses. The family bathroom is well-appointed with built-in storage, a heated towel rail, and a shower over bath, combining practicality with comfort.
Step outside to a tranquil south-facing terraced garden, ideal for outdoor relaxation with stunning views over the river. The property also offers a downstairs storage room for added convenience, and a neat front yard enhancing curb appeal. Nestled close to reputable schools and the river, this home enjoys an enviable location that balances natural beauty with everyday practicality. Don't miss the opportunity to make this delightful property your family's next home
HALL
KITCHEN/DINER 13' 5" x 20' 0" (4.1m x 6.1m) AT MAX POINTS
LOWER GROUND FLOOR
LOUNGE 13' 9" x 13' 5" (4.2m x 4.1m)
STORAGE 14' 9" x 5' 6" (4.5m x 1.7m)
FIRST FLOOR
BEDROOM TWO 10' 5" x 9' 10" (3.2m x 3m)
BEDROOM THREE 8' 10" x 9' 10" (2.7m x 3m)
BATHROOM 7' 6" x 9' 10" (2.3m x 3m)
SECOND FLOOR
BEDROOM ONE 15' 8" x 13' 9" (4.8m x 4.2m)
PARKING Parking space outside house on private no-through road
Bradford Council Permit roughly £30PA
THESE PARTICULARS ARE ISSUED IN GOOD FAITH BUT DO NOT CONSTITUTE REPRESENTATIONS OF FACT OR FORM PART OF ANY OFFER OR CONTRACT. THE MATTERS REFERRED TO IN THESE PARTICULARS SHOULD BE INDEPENDENTLY VERIFIED BY PROSPECTIVE BUYERS
Additional Information
Tenure:
Freehold
Mortgage calculator
Calculate your stamp duty
Results
Stamp Duty To Pay:
Effective Rate:
| Tax Band | % | Taxable Sum | Tax |
|---|
Bingley, Bradford, West Yorkshire
Struggling to find a property? Get in touch and we'll help you find your ideal property.


