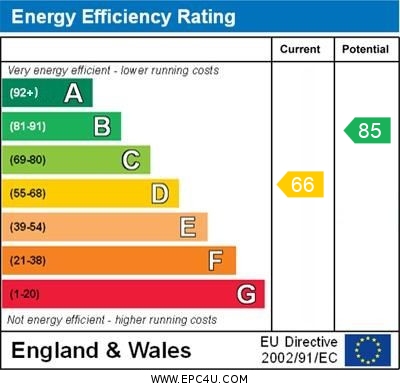Standout Features
- No chain
- Spacious lounge/diner
- Garage en-bloc
- Sought after Edgbaston location
- Close to local amenities
- Central heated
- Double glazed
Property Description
This immaculate end terrace property is perfectly situated in the highly desirable area of Edgbaston and offers a beautifully presented home that is ready to move straight into.
On the ground floor, the property boasts a spacious lounge filled with natural light, creating a warm and welcoming living space. The modern kitchen is well designed, offering ample storage and workspace, and is complemented by a convenient downstairs WC.
Upstairs, there are three well-proportioned bedrooms, each presented to a high standard. The family bathroom is stylishly fitted, providing a practical and comfortable space for everyday living.
Outside, the property further benefits from its end terrace position, offering both privacy and additional space. Located in Edgbaston, it enjoys excellent access to local amenities, schools, and transport links, making it an ideal home for families and professionals alike.
ROOM SIZES:
GROUND FLOOR
Porch
Hallway
Lounge: 17' 9" x 12' 0" (5.41m x 3.66m)
Kitchen: 12' 0" x 8' 8" (3.66m x 2.64m)
WC: 7' 2" x 3' 11" (2.18m x 1.19m)
FIRST FLOOR
Landing
Store
Bedroom One: 11' 10" x 10' 0" (3.61m x 3.05m)
Bedroom Two: 10' 7" x 10' 6" (3.23m x 3.2m)
Bedroom Three: 8' 9" x 7' 5" (2.67m x 2.26m)
Bathroom: 6' 10" x 5' 8" (2.08m x 1.73m)
OUTSIDE
Front Garden
Rear Garden
Garage
On the ground floor, the property boasts a spacious lounge filled with natural light, creating a warm and welcoming living space. The modern kitchen is well designed, offering ample storage and workspace, and is complemented by a convenient downstairs WC.
Upstairs, there are three well-proportioned bedrooms, each presented to a high standard. The family bathroom is stylishly fitted, providing a practical and comfortable space for everyday living.
Outside, the property further benefits from its end terrace position, offering both privacy and additional space. Located in Edgbaston, it enjoys excellent access to local amenities, schools, and transport links, making it an ideal home for families and professionals alike.
ROOM SIZES:
GROUND FLOOR
Porch
Hallway
Lounge: 17' 9" x 12' 0" (5.41m x 3.66m)
Kitchen: 12' 0" x 8' 8" (3.66m x 2.64m)
WC: 7' 2" x 3' 11" (2.18m x 1.19m)
FIRST FLOOR
Landing
Store
Bedroom One: 11' 10" x 10' 0" (3.61m x 3.05m)
Bedroom Two: 10' 7" x 10' 6" (3.23m x 3.2m)
Bedroom Three: 8' 9" x 7' 5" (2.67m x 2.26m)
Bathroom: 6' 10" x 5' 8" (2.08m x 1.73m)
OUTSIDE
Front Garden
Rear Garden
Garage
Additional Information
Tenure:
Freehold
Council Tax Band:
D
Mortgage calculator
Calculate your stamp duty
Results
Stamp Duty To Pay:
Effective Rate:
| Tax Band | % | Taxable Sum | Tax |
|---|
Berrow Drive, Edgbaston, B15
Struggling to find a property? Get in touch and we'll help you find your ideal property.


