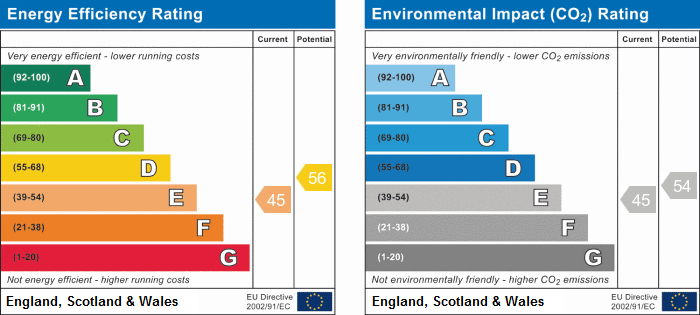Standout Features
- Great For First Time Buyers
- Close to high street
- Close to Local Schools
- Good Investment Property
- Two Reception Rooms
- Kitchen
- Bathroom
- Three Bedrooms
- Great Rear Court Yard
Property Description
FULL DESCRIPTION Immaculately Decorated Three-Bedroom Terraced Home - A Perfect Blend of Style and Convenience
This beautifully presented three-bedroom terraced property is a true gem, offering contemporary living in a good location. Immaculately decorated throughout, this home boasts stylish interiors that create a warm and inviting atmosphere. With its spacious layout and modern finishes.
Located just a stone's throw away from local amenities, you'll enjoy the convenience of shops, schools, and transport links all within easy reach. Whether you're a first-time buyer or looking for a new family home, this property offers comfort, character, and the ideal location. Don't miss the opportunity to make this stunning house your new home. Call Martin & Co on 01287 631254 to arrange your viewing today.
INTERNALLY
GROUND FLOOR
ENTRANCE HALL uPVC entrance door, ceiling cornice, dado, central heating radiator, laminate flooring and stairs leading to the first floor.
DINING ROOM 12' 11" x 10' 7" (3.96m x 3.24m) To front aspect. Ceiling cornice, dado, wooden and cast-iron feature fire surround, laminate flooring, central heating radiator and uPVC window.
LOUNGE 12' 5" x 14' 0" (3.81m x 4.29m) To rear aspect. Ceiling cornice, porcelain and stone fire surround, double panelled central heating radiator and uPVC window.
KITCHEN 15' 1" x 6' 3" (4.62m x 1.93m) To front side aspect. Range of wall, base and drawer units with contrast cream and aubergine fascias, 1 ½ bowl stainless steel inset sink unit, mixer tap, tiled splash backs, laminate work surfaces, ceramic hob, built in electric double oven, extractor hood, integrated dishwasher, vinyl flooring, inset lighting, double panelled central heating radiator and uPVC window.
REAR LOBBY To side aspect. Plumbing for washing machine and uPVC door.
BATHROOM Fully tiled. White suite comprising: low level WC, pedestal wash hand basin, panelled bath with mixer shower attachment over, shower curtain, clad ceiling, extractor, vinyl flooring, inset light, double panelled central heating radiator, shelved cupboard housing Baxi gas central heating boiler and uPVC window.
FIRST FLOOR
LANDING With inset light, Ceiling cornice, loft access hatch to part boarded loft space.
BEDROOM 1 10' 1" x 12' 11" (3.08m x 3.95m) To front aspect. Ceiling cornice, double panelled central heating radiator and uPVC window.
BEDROOM 2 12' 7" x 10' 11" (3.86m x 3.34m) To rear aspect. Ceiling cornice, dado, double panelled central heating radiator and uPVC window.
BEDROOM 3 15' 4" x 6' 3" (4.68m x 1.92m) To rear aspect. Ceiling cornice, central heating radiator and full-length uPVC window.
EXTERNALLY
REAR YARD With raised border, access to rear alley and out house.
PARKING On street permit parking available.
This beautifully presented three-bedroom terraced property is a true gem, offering contemporary living in a good location. Immaculately decorated throughout, this home boasts stylish interiors that create a warm and inviting atmosphere. With its spacious layout and modern finishes.
Located just a stone's throw away from local amenities, you'll enjoy the convenience of shops, schools, and transport links all within easy reach. Whether you're a first-time buyer or looking for a new family home, this property offers comfort, character, and the ideal location. Don't miss the opportunity to make this stunning house your new home. Call Martin & Co on 01287 631254 to arrange your viewing today.
INTERNALLY
GROUND FLOOR
ENTRANCE HALL uPVC entrance door, ceiling cornice, dado, central heating radiator, laminate flooring and stairs leading to the first floor.
DINING ROOM 12' 11" x 10' 7" (3.96m x 3.24m) To front aspect. Ceiling cornice, dado, wooden and cast-iron feature fire surround, laminate flooring, central heating radiator and uPVC window.
LOUNGE 12' 5" x 14' 0" (3.81m x 4.29m) To rear aspect. Ceiling cornice, porcelain and stone fire surround, double panelled central heating radiator and uPVC window.
KITCHEN 15' 1" x 6' 3" (4.62m x 1.93m) To front side aspect. Range of wall, base and drawer units with contrast cream and aubergine fascias, 1 ½ bowl stainless steel inset sink unit, mixer tap, tiled splash backs, laminate work surfaces, ceramic hob, built in electric double oven, extractor hood, integrated dishwasher, vinyl flooring, inset lighting, double panelled central heating radiator and uPVC window.
REAR LOBBY To side aspect. Plumbing for washing machine and uPVC door.
BATHROOM Fully tiled. White suite comprising: low level WC, pedestal wash hand basin, panelled bath with mixer shower attachment over, shower curtain, clad ceiling, extractor, vinyl flooring, inset light, double panelled central heating radiator, shelved cupboard housing Baxi gas central heating boiler and uPVC window.
FIRST FLOOR
LANDING With inset light, Ceiling cornice, loft access hatch to part boarded loft space.
BEDROOM 1 10' 1" x 12' 11" (3.08m x 3.95m) To front aspect. Ceiling cornice, double panelled central heating radiator and uPVC window.
BEDROOM 2 12' 7" x 10' 11" (3.86m x 3.34m) To rear aspect. Ceiling cornice, dado, double panelled central heating radiator and uPVC window.
BEDROOM 3 15' 4" x 6' 3" (4.68m x 1.92m) To rear aspect. Ceiling cornice, central heating radiator and full-length uPVC window.
EXTERNALLY
REAR YARD With raised border, access to rear alley and out house.
PARKING On street permit parking available.
Additional Information
Tenure:
Freehold
Council Tax Band:
B
Mortgage calculator
Calculate your stamp duty
Results
Stamp Duty To Pay:
Effective Rate:
| Tax Band | % | Taxable Sum | Tax |
|---|
Bennison Street, Guisborough
Struggling to find a property? Get in touch and we'll help you find your ideal property.




