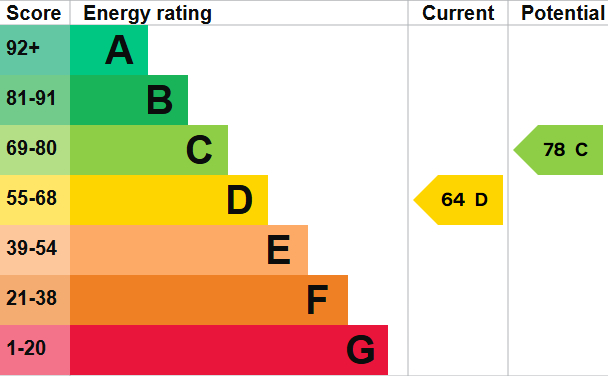Standout Features
- CASH BUYERS ONLY
- CONVENIENT COMMUTER LINKS
- DUAL ASPECT LOUNGE
- SPACIOUS THROUGHOUT
- POTENTIAL TO EXTEND
- MULTIPLE VEHICLE DRIVE
- GAS CENTRAL HEATING
- UPVC DOUBLE GLAZED THROUGHOUT
- CLOSE TO TOWN CENTRE
- COUNCIL TAX BAND A
Property Description
Martin & Co are pleased to present this three bedroom semi detached home set in a popular location on the north side of Tamworth. The property comprises a porch ,hallway, lounge diner, kitchen, three bedrooms and a family bathroom. Outside there is a driveway for multiple vehicles and large rear garden having a workshop and side gated access .CASH BUYERS ONLY!
Council Tax - Band A
EPC-64D
Key facts for Buyers - see report below
FRONTAGE Having paved drive for multiple vehicles and gate to side access.
PORCH 7' 5" x 3' 4" (2.26m x 1.02m) With obscure double glazed door to front elevation, windows to front and side elevations and a further front door into hallway.
HALLWAY 9' 5" x 7' 4" (2.87m x 2.24m) Generous sized hallway with staircase upto landing, under stairs storage and doors to kitchen and lounge diner.
LOUNGE DINER 10' 7" x 20' 11" (3.23m x 6.38m) Spacious and with dual aspect UPVC double glazed windows to both front and rear elevations, laminate wood effect flooring and a doors to the kitchen and hallway.
KITCHEN 10' 5" x 13' 1" (3.18m x 3.99m) With a range of matching wall and base units to three sides with work surfaces over. Splash back tiling to walls, stainless steel sink and drainer with mixer tap, plumbing for a washing machine and under counter space for fridge/freezer and washing machine. UPVC double glazed windows to side elevation, UPVC double glazed door to rear elevation and an under stairs storage cupboard.
LANDING 8' 5" x 7' 2" (2.57m x 2.18m) With UPVC double glazed window to side elevation and doors to:
MASTER BEDROOM 11' 8" x 12' 10" (3.56m x 3.91m) A large master bedroom with UPVC double glazed window to front elevation.
BEDROOM TWO 12' 8" x 8' 3" (3.86m x 2.51m) Double bedroom with UPVC double glazed window to rear elevation and storage cupboard.
BEDROOM THREE 9' 6" x 7' 8" (2.9m x 2.34m) Having UPVC double glazed window to front elevation.
BATHROOM 8' 5" x 5' 5" (2.57m x 1.65m) Comprising of panel bath with shower over, pedestal wash hand basin, low level flush WC, part tiling to walls, obscure UPVC double glazed window to rear elevation.
GARDEN A large rear garden with paved patio having lawned area with shrubs and borders, side gated access and a workshop.
Council Tax - Band A
EPC-64D
Key facts for Buyers - see report below
FRONTAGE Having paved drive for multiple vehicles and gate to side access.
PORCH 7' 5" x 3' 4" (2.26m x 1.02m) With obscure double glazed door to front elevation, windows to front and side elevations and a further front door into hallway.
HALLWAY 9' 5" x 7' 4" (2.87m x 2.24m) Generous sized hallway with staircase upto landing, under stairs storage and doors to kitchen and lounge diner.
LOUNGE DINER 10' 7" x 20' 11" (3.23m x 6.38m) Spacious and with dual aspect UPVC double glazed windows to both front and rear elevations, laminate wood effect flooring and a doors to the kitchen and hallway.
KITCHEN 10' 5" x 13' 1" (3.18m x 3.99m) With a range of matching wall and base units to three sides with work surfaces over. Splash back tiling to walls, stainless steel sink and drainer with mixer tap, plumbing for a washing machine and under counter space for fridge/freezer and washing machine. UPVC double glazed windows to side elevation, UPVC double glazed door to rear elevation and an under stairs storage cupboard.
LANDING 8' 5" x 7' 2" (2.57m x 2.18m) With UPVC double glazed window to side elevation and doors to:
MASTER BEDROOM 11' 8" x 12' 10" (3.56m x 3.91m) A large master bedroom with UPVC double glazed window to front elevation.
BEDROOM TWO 12' 8" x 8' 3" (3.86m x 2.51m) Double bedroom with UPVC double glazed window to rear elevation and storage cupboard.
BEDROOM THREE 9' 6" x 7' 8" (2.9m x 2.34m) Having UPVC double glazed window to front elevation.
BATHROOM 8' 5" x 5' 5" (2.57m x 1.65m) Comprising of panel bath with shower over, pedestal wash hand basin, low level flush WC, part tiling to walls, obscure UPVC double glazed window to rear elevation.
GARDEN A large rear garden with paved patio having lawned area with shrubs and borders, side gated access and a workshop.
Additional Information
Tenure:
Freehold
Mortgage calculator
Calculate your stamp duty
Results
Stamp Duty To Pay:
Effective Rate:
| Tax Band | % | Taxable Sum | Tax |
|---|
Beech Road, Tamworth
Struggling to find a property? Get in touch and we'll help you find your ideal property.




