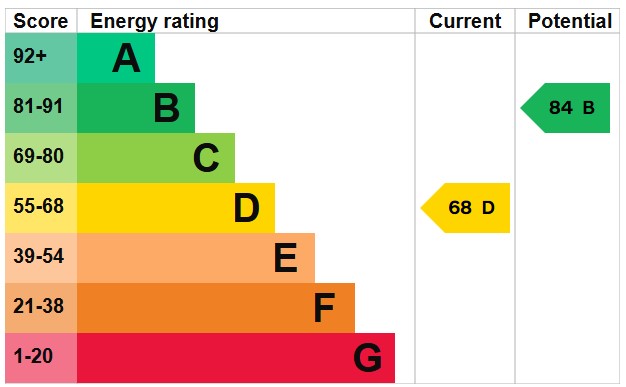Standout Features
- OFF ROAD PARKING
- DETACHED GARAGE
- GARDENS
- LARGE RECEPTION ROOM
- GAS CENTRAL HEATING
- UPVC DOUBLE GLAZING
- END PLOT
- IDEAL FIRST TIME BUY
Property Description
Martin & Co are pleased to present this 3 bedroom semi detached home on the Amington side of Argyle Street. With off road parking, detached garage, gardens, UPVC double glazing and gas centtral heating. An ideal first time buy or investment property.
Council Tax - Band B
ENTRANCE HALL
LIVING ROOM 20' 2" x 9' 11" (6.15m x 3.02m) an open living room and dining area. with carpeted flooring, fireplace, UPVC double glazed sliding door to rear and UPVC double glazed window to front
KITCHEN 9' 5" x 8' 6" (2.87m x 2.59m) With ceramic splash back tiling, matching wall and base units, worktops, 2 UPVC double glazed windows and UPVC door to rear garden
GARAGE 16' 6" x 8' 3" (5.03m x 2.51m) With double opening doors to front and side window
LANDING Having doors to bedrooms and bathroom
BEDROOM 13' 5" x 10' (4.09m x 3.05m) Double bedroom to front, with carpeted flooring and radiator
BEDROOM 11' 10" x 6' 4" (3.61m x 1.93m) Bedroom to rear with carpeted flooring and radiator
BEDROOM 10' 4" x 5' 5" (3.15m x 1.65m) With built in storage, carpeted flooring and radiator
BATHROOM 6' 4" x 6' 7" (1.93m x 2.01m) With a shower cubicle, WC, hand wash basin, obscurred UPVC double glazed window and radiator
GARDEN rear garden with side gated access. low maintenance with patio areas
Council Tax - Band B
ENTRANCE HALL
LIVING ROOM 20' 2" x 9' 11" (6.15m x 3.02m) an open living room and dining area. with carpeted flooring, fireplace, UPVC double glazed sliding door to rear and UPVC double glazed window to front
KITCHEN 9' 5" x 8' 6" (2.87m x 2.59m) With ceramic splash back tiling, matching wall and base units, worktops, 2 UPVC double glazed windows and UPVC door to rear garden
GARAGE 16' 6" x 8' 3" (5.03m x 2.51m) With double opening doors to front and side window
LANDING Having doors to bedrooms and bathroom
BEDROOM 13' 5" x 10' (4.09m x 3.05m) Double bedroom to front, with carpeted flooring and radiator
BEDROOM 11' 10" x 6' 4" (3.61m x 1.93m) Bedroom to rear with carpeted flooring and radiator
BEDROOM 10' 4" x 5' 5" (3.15m x 1.65m) With built in storage, carpeted flooring and radiator
BATHROOM 6' 4" x 6' 7" (1.93m x 2.01m) With a shower cubicle, WC, hand wash basin, obscurred UPVC double glazed window and radiator
GARDEN rear garden with side gated access. low maintenance with patio areas
Additional Information
Tenure:
Freehold
Council Tax Band:
B
Mortgage calculator
Calculate your stamp duty
Results
Stamp Duty To Pay:
Effective Rate:
| Tax Band | % | Taxable Sum | Tax |
|---|
Argyle Street, Amington
Struggling to find a property? Get in touch and we'll help you find your ideal property.





