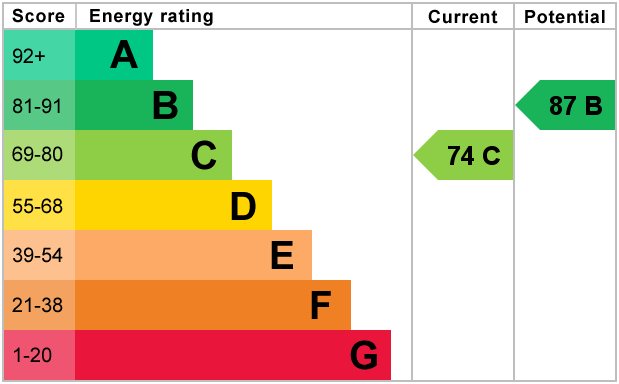Standout Features
- OFFERED WITH NO ONWARD CHAIN
- MODERN MID TOWNHOUSE
- SPACIOUS FAMILY ACCOMMODATION
- 999 YEAR LEASE FROM 2003
- 977 YEAR LEASE REMAINING
- THREE GENEROUS BEDROOMS
- MASTER WITH EN-SUITE
- SOUGHT AFTER EXECUTIVE DEVELOPMENT
- GARAGE AND PARKING TO THE REAR
- TOO MANY FEATURES MAKING INTERNAL INSPECTION ESSENTIAL
Property Description
ENTRANCE HALL Served by a solid front door Staircase to the first floor Radiator
LOUNGE 11' 6" x 12' 0" (3.51m x 3.66m) Box bay window to the front Radiator
DINING KITCHEN 12' 3" x 15' 6" (3.73m x 4.72m) Fitted with a comprehensive range of wall and base units One and a half bowl sink Gas hob Electric oven Work surfaces with tiled splash-backs Plumbed for a washing machine Under stairs cupboard Double glazed window to the rear Double French doors to the rear Radiator
CLOAKS With a close coupled W.C. Vanity hand basin Radiator
FIRST FLOOR LANDING Offering access to the bedrooms and family bathroom
BEDROOM 1 8' 4" x 16' 6" (2.54m x 5.03m) Built in wardrobes Double glazed window to the front Radiator
EN-SUITE Shower cubicle W.C., Hand basin Radiator
BEDROOM 2 9' 3" x 9' 5" (2.82m x 2.87m) Double glazed window to the rear Radiator
BEDROOM 3 10' 11" x 8' 0" (3.33m x 2.44m) An irregular shaped room Double glazed window to the rear Radiator
BATHROOM Fitted with a three piece traditional suite Panelled bath W.C Hand wash basin Partially tiled Radiator
GARDENS There are garden areas to both the front and rear The front is stone covered with wrought ironwork A flagged path leads to the front door
The rear garden is enclosed and lawned
GARAGE There is a brick garage to the rear with parking in addition to the on street parking to the front
Offered with no onward chain, this modern three-bedroom home (master with en-suite) offers well-presented family accommodation within a desirable development of executive properties. The ground floor features a welcoming lounge and a spacious kitchen/diner with patio doors opening onto the rear garden - perfect for family living and entertaining. Upstairs, the property boasts a main bedroom with en-suite, a further double bedroom, a single bedroom, and a family bathroom.
Ideally located close to a range of amenities, including highly regarded schools, this home benefits from a long lease of 999 years from 2003 (approx. 977 years remaining), allocated parking, and a rear garage. Early internal viewing is highly recommended.
LOUNGE 11' 6" x 12' 0" (3.51m x 3.66m) Box bay window to the front Radiator
DINING KITCHEN 12' 3" x 15' 6" (3.73m x 4.72m) Fitted with a comprehensive range of wall and base units One and a half bowl sink Gas hob Electric oven Work surfaces with tiled splash-backs Plumbed for a washing machine Under stairs cupboard Double glazed window to the rear Double French doors to the rear Radiator
CLOAKS With a close coupled W.C. Vanity hand basin Radiator
FIRST FLOOR LANDING Offering access to the bedrooms and family bathroom
BEDROOM 1 8' 4" x 16' 6" (2.54m x 5.03m) Built in wardrobes Double glazed window to the front Radiator
EN-SUITE Shower cubicle W.C., Hand basin Radiator
BEDROOM 2 9' 3" x 9' 5" (2.82m x 2.87m) Double glazed window to the rear Radiator
BEDROOM 3 10' 11" x 8' 0" (3.33m x 2.44m) An irregular shaped room Double glazed window to the rear Radiator
BATHROOM Fitted with a three piece traditional suite Panelled bath W.C Hand wash basin Partially tiled Radiator
GARDENS There are garden areas to both the front and rear The front is stone covered with wrought ironwork A flagged path leads to the front door
The rear garden is enclosed and lawned
GARAGE There is a brick garage to the rear with parking in addition to the on street parking to the front
Offered with no onward chain, this modern three-bedroom home (master with en-suite) offers well-presented family accommodation within a desirable development of executive properties. The ground floor features a welcoming lounge and a spacious kitchen/diner with patio doors opening onto the rear garden - perfect for family living and entertaining. Upstairs, the property boasts a main bedroom with en-suite, a further double bedroom, a single bedroom, and a family bathroom.
Ideally located close to a range of amenities, including highly regarded schools, this home benefits from a long lease of 999 years from 2003 (approx. 977 years remaining), allocated parking, and a rear garage. Early internal viewing is highly recommended.
Additional Information
Tenure:
Leasehold
Council Tax Band:
C
Mortgage calculator
Calculate your stamp duty
Results
Stamp Duty To Pay:
Effective Rate:
| Tax Band | % | Taxable Sum | Tax |
|---|
Archers Green Road, Warrington
Struggling to find a property? Get in touch and we'll help you find your ideal property.



