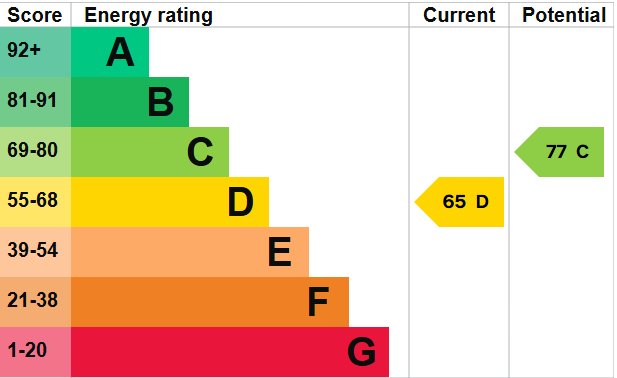Standout Features
- CHAIN FREE!!!
- CONVENIENT COMMUTER LINKS
- LARGE SOUTH FACING REAR GARDEN
- SPACIOUS THROUGHOUT
- SOUGHT AFTER LOCATION
- MULTIPLE VEHICLE DRIVE
- TANDEM LENGTH GARAGE
- CLOSE TO LOCAL AMENITIES
- POTENTIAL TO EXTEND
- UPVC DOUBLE GLAZED
Property Description
Martin & Co are pleased to present this spacious semi-detached property, perfect for a new family looking for their first home. Situated in a quiet cul-de-sac with excellent public transport links, nearby schools, and green spaces. This home offers the ideal balance of convenience and potential.
EPC 65D
Buyers Facts Below
FRONTAGE To the front approach there is access to the front porch, tandem garage and driveway providing ample parking. Artificial lawn garden with gated access to the side having beautiful flower beds to borders.
PORCH 4' 6" x 4' 4" (1.37m x 1.32m) Front porch having obscured windows and door to lounge/diner.
LOUNGE/DINER 15' 8" x 25' 7" (4.78m x 7.8m) A lovely bright and spacious lounge/diner with dual aspect windows to front aspect and sliding patio doors to rear. Staircase leading to the first floor with central brick chimney breast having fireplace with surround. The dining area has sliding door access into the kitchen.
KITCHEN 6' 2" x 9' 11" (1.88m x 3.02m) Having a matching range of wall, base units and work surfaces. Sink with mixer tap and drainer, space for fridge freezer, cooker and washing machine and window to rear aspect.
TANDEM GARAGE 8' 0" x 26' 5" (2.44m x 8.05m) Having up and over door, power and lighting with additional access from rear garden.
GARDEN A beautiful south facing large rear garden with small pond and several patio areas for relaxing and entertaining. Lawn to centre with side borders of stone chippings and raised flower beds for shrubs and plants. There is also an additional paved area to the rear of the garden with mature trees and gated side access to the front of property.
LANDING 6' 2" x 10' 8" (1.88m x 3.25m) Having window to side, doors to bedrooms, shower room, storage and loft access.
MASTER BEDROOM 9' 3" x 11' 1" (2.82m x 3.38m) A double bedroom with window to front aspect, fitted triple wardrobe and upper storage surround.
BEDROOM TWO 9' 4" x 9' 11" (2.84m x 3.02m) Another double bedroom with window to rear, fitted double wardrobe with sliding doors.
BEDROOM THREE 6' 2" x 7' 3" (1.88m x 2.21m) Single bedroom with window to front aspect.
SHOWER ROOM 5' 4" x 7' 0" (1.63m x 2.13m) Modern shower room with double shower, fitted hand wash basin/mixer tap having fitted vanity unit with storage. Fully tiled walls and obscured window to rear aspect.
EPC 65D
Buyers Facts Below
FRONTAGE To the front approach there is access to the front porch, tandem garage and driveway providing ample parking. Artificial lawn garden with gated access to the side having beautiful flower beds to borders.
PORCH 4' 6" x 4' 4" (1.37m x 1.32m) Front porch having obscured windows and door to lounge/diner.
LOUNGE/DINER 15' 8" x 25' 7" (4.78m x 7.8m) A lovely bright and spacious lounge/diner with dual aspect windows to front aspect and sliding patio doors to rear. Staircase leading to the first floor with central brick chimney breast having fireplace with surround. The dining area has sliding door access into the kitchen.
KITCHEN 6' 2" x 9' 11" (1.88m x 3.02m) Having a matching range of wall, base units and work surfaces. Sink with mixer tap and drainer, space for fridge freezer, cooker and washing machine and window to rear aspect.
TANDEM GARAGE 8' 0" x 26' 5" (2.44m x 8.05m) Having up and over door, power and lighting with additional access from rear garden.
GARDEN A beautiful south facing large rear garden with small pond and several patio areas for relaxing and entertaining. Lawn to centre with side borders of stone chippings and raised flower beds for shrubs and plants. There is also an additional paved area to the rear of the garden with mature trees and gated side access to the front of property.
LANDING 6' 2" x 10' 8" (1.88m x 3.25m) Having window to side, doors to bedrooms, shower room, storage and loft access.
MASTER BEDROOM 9' 3" x 11' 1" (2.82m x 3.38m) A double bedroom with window to front aspect, fitted triple wardrobe and upper storage surround.
BEDROOM TWO 9' 4" x 9' 11" (2.84m x 3.02m) Another double bedroom with window to rear, fitted double wardrobe with sliding doors.
BEDROOM THREE 6' 2" x 7' 3" (1.88m x 2.21m) Single bedroom with window to front aspect.
SHOWER ROOM 5' 4" x 7' 0" (1.63m x 2.13m) Modern shower room with double shower, fitted hand wash basin/mixer tap having fitted vanity unit with storage. Fully tiled walls and obscured window to rear aspect.
Additional Information
Tenure:
Freehold
Council Tax Band:
C
Mortgage calculator
Calculate your stamp duty
Results
Stamp Duty To Pay:
Effective Rate:
| Tax Band | % | Taxable Sum | Tax |
|---|
Appian Close, Two Gates, Tamworth
Struggling to find a property? Get in touch and we'll help you find your ideal property.




