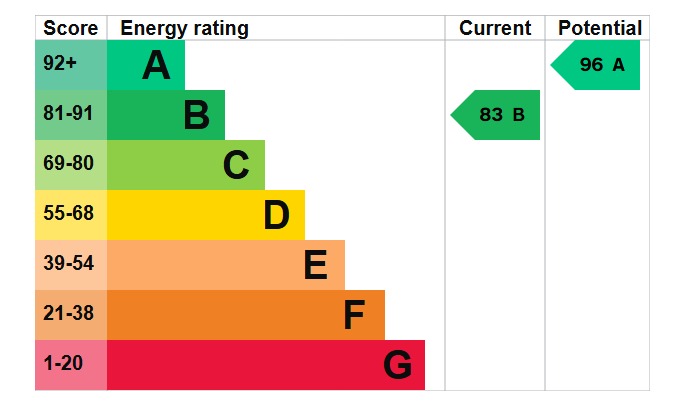Standout Features
- Three Bedroom Semi-Detached
- NO CHAIN
- Ample Double Driveway Parking
- Garden To Rear
- Separate WC
- NEVER LIVED IN FAMILY HOME
- Perfect Family Home
- Cul-De-Sac Location
- Ready To Move In
- Council Tax Band: C
Property Description
Presenting to the market this immaculate, never-lived-in semi-detached house, perfectly tailored for first-time buyers and families seeking a comfortable and contemporary home in a highly sought-after location, with excellent public transport links for ease of commuting.
This beautifully appointed property features a welcoming reception room with direct access to a private rear garden, creating an ideal space for relaxation and entertaining. The reception room is further enhanced by a practical storage cupboard, ensuring clutter-free living. The modern kitchen is bathed in natural light, featuring built-in pantries, integrated appliances including dishwasher, washing machine, hob, oven and frideg freezer, with ample dining space, making it perfect for family meals and gatherings.
Upstairs, you will find three well-proportioned bedrooms. The principal and second bedrooms are generously sized doubles, with the main bedroom benefiting from a useful storage cupboard. The third bedroom offers single accommodation, ideal as a child's room or nursery. The contemporary bathroom is fitted to a high standard and boasts a shower over the bath, while the convenience of a downstairs WC enhances everyday living.
Throughout the property, new appliances have been installed, providing both peace of mind and the latest in home efficiency. Added advantages include a double driveway, which provides ample off-road parking. The private rear garden is a true highlight, offering an excellent setting for outdoor enjoyment.
This outstanding home represents an opportunity not to be missed, combining pristine interiors, thoughtful details, and a prime location-arrange your viewing today to avoid disappointment.
THESE PARTICULARS ARE ISSUED IN GOOD FAITH BUT DO NOT CONSTITUTE REPRESENTATIONS OF FACT OR FORM PART OF ANY OFFER OR CONTRACT. THE MATTERS REFERRED TO IN THESE PARTICULARS SHOULD BE INDEPENDENTLY VERIFIED BY PROSPECTIVE BUYERS
HALL
KITCHEN/DINER 13' 7" x 11' 5" (4.15m x 3.5m)
LOUNGE 14' 9" x 11' 9" (4.5m x 3.6m)
WC
BEDROOM ONE 14' 7" x 9' 8" (4.45m x 2.95m)
BEDROOM TWO 9' 8" x 8' 2" (2.95m x 2.5m)
BEDROOM THREE 6' 4" x 5' 4" (1.95m x 1.65m)
BATHROOM 8' 2" x 5' 4" (2.5m x 1.65m)
This beautifully appointed property features a welcoming reception room with direct access to a private rear garden, creating an ideal space for relaxation and entertaining. The reception room is further enhanced by a practical storage cupboard, ensuring clutter-free living. The modern kitchen is bathed in natural light, featuring built-in pantries, integrated appliances including dishwasher, washing machine, hob, oven and frideg freezer, with ample dining space, making it perfect for family meals and gatherings.
Upstairs, you will find three well-proportioned bedrooms. The principal and second bedrooms are generously sized doubles, with the main bedroom benefiting from a useful storage cupboard. The third bedroom offers single accommodation, ideal as a child's room or nursery. The contemporary bathroom is fitted to a high standard and boasts a shower over the bath, while the convenience of a downstairs WC enhances everyday living.
Throughout the property, new appliances have been installed, providing both peace of mind and the latest in home efficiency. Added advantages include a double driveway, which provides ample off-road parking. The private rear garden is a true highlight, offering an excellent setting for outdoor enjoyment.
This outstanding home represents an opportunity not to be missed, combining pristine interiors, thoughtful details, and a prime location-arrange your viewing today to avoid disappointment.
THESE PARTICULARS ARE ISSUED IN GOOD FAITH BUT DO NOT CONSTITUTE REPRESENTATIONS OF FACT OR FORM PART OF ANY OFFER OR CONTRACT. THE MATTERS REFERRED TO IN THESE PARTICULARS SHOULD BE INDEPENDENTLY VERIFIED BY PROSPECTIVE BUYERS
HALL
KITCHEN/DINER 13' 7" x 11' 5" (4.15m x 3.5m)
LOUNGE 14' 9" x 11' 9" (4.5m x 3.6m)
WC
BEDROOM ONE 14' 7" x 9' 8" (4.45m x 2.95m)
BEDROOM TWO 9' 8" x 8' 2" (2.95m x 2.5m)
BEDROOM THREE 6' 4" x 5' 4" (1.95m x 1.65m)
BATHROOM 8' 2" x 5' 4" (2.5m x 1.65m)
Additional Information
Tenure:
Freehold
Mortgage calculator
Calculate your stamp duty
Results
Stamp Duty To Pay:
Effective Rate:
| Tax Band | % | Taxable Sum | Tax |
|---|
Allerton, Bradford, West Yorkshire
Struggling to find a property? Get in touch and we'll help you find your ideal property.


