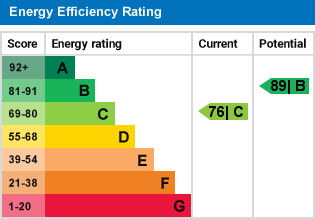Standout Features
- Well presented Mid Terraced House
- Three Bedrooms
- Modern Fitted Kitchen
- Downstairs Cloakroom
- Open Plan Living/Dining Room
- Stylish Family Bathroom
- Garage & Parking in Front
- Enclosed Rear Garden
- Close to Amenities
- Popular Location of Aldwick
Property Description
Accommodation Martin & Co are delighted to bring to the open market this beautifully presented three bedroom terraced house situated The within the popular location of Countisbury close in Aldwick. The accommodation briefly comprises to the ground floor, entrance hall, cloakroom, newly fitted kitchen, open plan living room/dining room and separate conservatory. To the first floor there are two double bedrooms, a single bedroom and family bathroom. There is a low maintenance rear garden and garage in near by compound.
ENTRANCE HALL 5' 3" x 2' 11" (1.6m x 0.89m) Double glazed door opening to inner hallway. Wall mounted radiator. Doors opening to:
DOWNSTAIRS CLOAKROOM 5' 3" x 2' 7" (1.6m x 0.79m) WC obscure double glazed window to front aspect. Low level WC with inset sink unit. Tiled flooring.
LIVING ROOM/DINING ROOM 24' 3" x 14' 10" (7.39m x 4.52m) Internal door opening to open plan living room & dining room. Double glazed window to front aspect. Wall mounted radiator. Built in cloak cupboard. Further under stairs storage cupboard housing fuse box and electrics. Dinging area with double glazed door opening to rear aspect. Stylish herringbone flooring. Door leading to:
KITCHEN 17' 3" x 8' 8" (5.26m x 2.64m) Double glazed window to rear aspect. Further double glazed door opening to rear garden. Fitted granite effect roll top work surfaces with wall mounted cupboard units over further matching cupboards and drawers under. Single sink unit and drainer with mixer taps over. Space and plumbing for washing machine. Space and plumbing for dishwasher. Five ring gas hob with over head extractor fan. Built in eye level oven and grill over. Space for double refrigerator. Fitted breakfast bar. Under cupboard lighting. Further overhead spot lighting. Feature tile splash backs. Built in cupboard housing combi boiler.
FIRST FLOOR LANDING 10' 1" x 3' 2" (3.07m x 0.97m) Built in cupboard housing shelving and storage. Overhead loft access. Doors to all principal rooms.
BEDROOM ONE 12' 2" x 10' 8" (3.71m x 3.25m) Double glazed window to front aspect. Built in double wardrobes. Wall mounted radiator.
BEDROOM TWO 10' 9" x 9' 4" (3.28m x 2.84m) Double glazed window to rear aspect. Wall mounted radiator.
BEDROOM THREE 7' 7" x 6' 8" (2.31m x 2.03m) Double glazed window to front aspect. Wall mounted radiator.
FAMILY BATHROOM 6' 2" x 6' 4" (1.88m x 1.93m) Obscure double glazed window to rear aspect. Enclosed panel bath with overhead shower attachment. Glass shower screen divider. Low level WC. Inset circular sink unit. Low level WC. Wall mounted electric towel rail. Part tiled walls. Tiled flooring. Fully tiled walls.
REAR GAREDEN Mainly laid to lawn with panel gate fence enclosure.
GARAGE
ENTRANCE HALL 5' 3" x 2' 11" (1.6m x 0.89m) Double glazed door opening to inner hallway. Wall mounted radiator. Doors opening to:
DOWNSTAIRS CLOAKROOM 5' 3" x 2' 7" (1.6m x 0.79m) WC obscure double glazed window to front aspect. Low level WC with inset sink unit. Tiled flooring.
LIVING ROOM/DINING ROOM 24' 3" x 14' 10" (7.39m x 4.52m) Internal door opening to open plan living room & dining room. Double glazed window to front aspect. Wall mounted radiator. Built in cloak cupboard. Further under stairs storage cupboard housing fuse box and electrics. Dinging area with double glazed door opening to rear aspect. Stylish herringbone flooring. Door leading to:
KITCHEN 17' 3" x 8' 8" (5.26m x 2.64m) Double glazed window to rear aspect. Further double glazed door opening to rear garden. Fitted granite effect roll top work surfaces with wall mounted cupboard units over further matching cupboards and drawers under. Single sink unit and drainer with mixer taps over. Space and plumbing for washing machine. Space and plumbing for dishwasher. Five ring gas hob with over head extractor fan. Built in eye level oven and grill over. Space for double refrigerator. Fitted breakfast bar. Under cupboard lighting. Further overhead spot lighting. Feature tile splash backs. Built in cupboard housing combi boiler.
FIRST FLOOR LANDING 10' 1" x 3' 2" (3.07m x 0.97m) Built in cupboard housing shelving and storage. Overhead loft access. Doors to all principal rooms.
BEDROOM ONE 12' 2" x 10' 8" (3.71m x 3.25m) Double glazed window to front aspect. Built in double wardrobes. Wall mounted radiator.
BEDROOM TWO 10' 9" x 9' 4" (3.28m x 2.84m) Double glazed window to rear aspect. Wall mounted radiator.
BEDROOM THREE 7' 7" x 6' 8" (2.31m x 2.03m) Double glazed window to front aspect. Wall mounted radiator.
FAMILY BATHROOM 6' 2" x 6' 4" (1.88m x 1.93m) Obscure double glazed window to rear aspect. Enclosed panel bath with overhead shower attachment. Glass shower screen divider. Low level WC. Inset circular sink unit. Low level WC. Wall mounted electric towel rail. Part tiled walls. Tiled flooring. Fully tiled walls.
REAR GAREDEN Mainly laid to lawn with panel gate fence enclosure.
GARAGE
Additional Information
Tenure:
Freehold
Council Tax Band:
D
Mortgage calculator
Calculate your stamp duty
Results
Stamp Duty To Pay:
Effective Rate:
| Tax Band | % | Taxable Sum | Tax |
|---|
Aldwick, Bognor Regis, West Sussex
Struggling to find a property? Get in touch and we'll help you find your ideal property.


