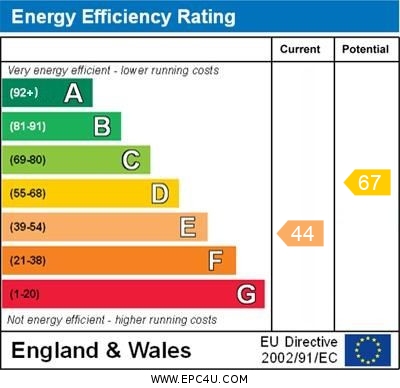Standout Features
- Three double bedrooms
- Two large reception rooms
- Spacious kitchen with island and breakfast bar
- Charming bay windows looking out at countryside views
- Ample storage throughout
- Sought-After riverside village location
- Double Garage
- Excellent transport Links
Property Description
KITCHEN 16' 0" x 15' 10" (4.88m x 4.85m) The heart of the home, offering ample storage units and a large island with breakfast bar. Natural light flows through the window, with a convenient door leading directly outside.
UTILITY ROOM 8' 3" x 11' 1" (2.52m x 3.40m) Practical and spacious with excellent storage, additional sink, toilet and a walk-in shower.
DINING ROOM 19' 6" x 15' 10" (5.96m x 4.85m) Accessed via the kitchen with elegant double doors, this large family space is perfect for entertaining. Additional office nook under the stairs. French doors open directly to the patio area.
LIVING ROOM 15' 10" x 15' 11" (4.85m x 4.87m) A charming reception room featuring a beautiful bay window with countryside views, and a stunning fireplace creating a warm and cosy atmosphere.
BEDROOM 1 15' 10" x 15' 9" (4.85m x 4.82m) The largest bedroom, located at the rear of the property, boasting a second bay window with views across the wilderness and ample room for furnishings.
BEDROOM 2 15' 10" x 15' 11" (4.85m x 4.86m) A well sized double bedroom at the front of the home, enhanced by a large window that floods the room with natural light
BEDROOM 3 12' 2" x 9' 6" (3.71m x 2.92m) The smallest of the three double bedrooms, but still generous in size with plenty of light and flexibility.
BATHROOM 10' 5" x 9' 9" (3.18m x 2.98m) Fitted with a corner bath, toilet, and sink. A great space with scope for modernisation to create a perfect family bathroom.
UTILITY ROOM 8' 3" x 11' 1" (2.52m x 3.40m) Practical and spacious with excellent storage, additional sink, toilet and a walk-in shower.
DINING ROOM 19' 6" x 15' 10" (5.96m x 4.85m) Accessed via the kitchen with elegant double doors, this large family space is perfect for entertaining. Additional office nook under the stairs. French doors open directly to the patio area.
LIVING ROOM 15' 10" x 15' 11" (4.85m x 4.87m) A charming reception room featuring a beautiful bay window with countryside views, and a stunning fireplace creating a warm and cosy atmosphere.
BEDROOM 1 15' 10" x 15' 9" (4.85m x 4.82m) The largest bedroom, located at the rear of the property, boasting a second bay window with views across the wilderness and ample room for furnishings.
BEDROOM 2 15' 10" x 15' 11" (4.85m x 4.86m) A well sized double bedroom at the front of the home, enhanced by a large window that floods the room with natural light
BEDROOM 3 12' 2" x 9' 6" (3.71m x 2.92m) The smallest of the three double bedrooms, but still generous in size with plenty of light and flexibility.
BATHROOM 10' 5" x 9' 9" (3.18m x 2.98m) Fitted with a corner bath, toilet, and sink. A great space with scope for modernisation to create a perfect family bathroom.
Additional Information
Tenure:
Freehold
Mortgage calculator
Calculate your stamp duty
Results
Stamp Duty To Pay:
Effective Rate:
| Tax Band | % | Taxable Sum | Tax |
|---|
9 Manor House
Struggling to find a property? Get in touch and we'll help you find your ideal property.


