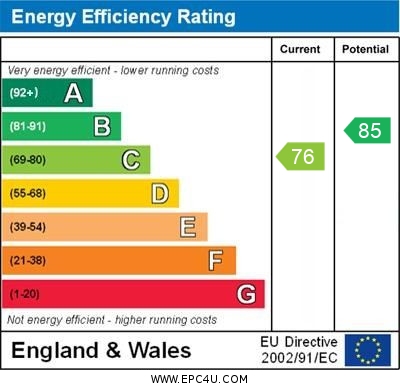Standout Features
- No chain
- Large open plan lounge/kitchen
- Residents gym with sauna facilities
- Two secure and allocated parking spaces
- Good transport links
- Close to local amenities
- Electric heating
Property Description
This stunning apartment is situated in a highly sought-after development in the heart of Edgbaston, offering a luxurious and contemporary living experience.
The property features a spacious open-plan living and kitchen area, designed for both comfort and practicality, making it the perfect space for entertaining or relaxing. The modern kitchen is well-equipped with high-end appliances and ample storage. There are three generously sized bedrooms, with the master bedroom benefiting from its own en-suite, while the additional family bathroom is sleek and stylish.
This impressive development offers exclusive resident amenities, including a gymnasium and sauna, perfect for those seeking a healthy and active lifestyle. A secure gated parking area provides two allocated spaces, ensuring convenience and peace of mind. Additionally, a lift within the development enhances accessibility.
Located within easy reach of Birmingham City Centre, this apartment is perfectly positioned for access to a variety of shops, restaurants, and excellent transport links. This is a fantastic opportunity for professionals, families, or investors looking for a premium property in a prime location. Early viewing is highly recommended!
ROOM SIZES:
Hallway
Two Store Cupboards
Kitchen/Dining/Living: 24' 9" x 20' 9" (7.54m x 6.32m)
Bedroom One: 18' 6" x 12' 11" (5.64m x 3.94m)
En-suite: 8' 10" x 8' 2" (2.69m x 2.49m)
Bedroom Two: 14' 7" x 10' 4" (4.44m x 3.15m)
Bedroom Three: 9' 2" x 6' 11" (2.79m x 2.11m)
Family Bathroom: 8' 10" x 7' 0" (2.69m x 2.13m)
OUTSIDE
Two Secure Gated Parking Spaces
Communal Gardens
LEASEHOLD INFORMATION:
Lease Length - 125 years from 25 March 2001
Service Charge - £3,713 pa
Ground Rent - £150 pa
Lease details have been provided by the seller and their accuracy cannot be guaranteed as we have been unable to verify them by means of current documentation. Should you proceed with the purchase of this property, these details must be verified by your Solicitor.
The property features a spacious open-plan living and kitchen area, designed for both comfort and practicality, making it the perfect space for entertaining or relaxing. The modern kitchen is well-equipped with high-end appliances and ample storage. There are three generously sized bedrooms, with the master bedroom benefiting from its own en-suite, while the additional family bathroom is sleek and stylish.
This impressive development offers exclusive resident amenities, including a gymnasium and sauna, perfect for those seeking a healthy and active lifestyle. A secure gated parking area provides two allocated spaces, ensuring convenience and peace of mind. Additionally, a lift within the development enhances accessibility.
Located within easy reach of Birmingham City Centre, this apartment is perfectly positioned for access to a variety of shops, restaurants, and excellent transport links. This is a fantastic opportunity for professionals, families, or investors looking for a premium property in a prime location. Early viewing is highly recommended!
ROOM SIZES:
Hallway
Two Store Cupboards
Kitchen/Dining/Living: 24' 9" x 20' 9" (7.54m x 6.32m)
Bedroom One: 18' 6" x 12' 11" (5.64m x 3.94m)
En-suite: 8' 10" x 8' 2" (2.69m x 2.49m)
Bedroom Two: 14' 7" x 10' 4" (4.44m x 3.15m)
Bedroom Three: 9' 2" x 6' 11" (2.79m x 2.11m)
Family Bathroom: 8' 10" x 7' 0" (2.69m x 2.13m)
OUTSIDE
Two Secure Gated Parking Spaces
Communal Gardens
LEASEHOLD INFORMATION:
Lease Length - 125 years from 25 March 2001
Service Charge - £3,713 pa
Ground Rent - £150 pa
Lease details have been provided by the seller and their accuracy cannot be guaranteed as we have been unable to verify them by means of current documentation. Should you proceed with the purchase of this property, these details must be verified by your Solicitor.
Additional Information
Tenure:
Leasehold
Ground Rent:
£150 per year
Service Charge:
£3,713 per year
Council Tax Band:
G
Mortgage calculator
Calculate your stamp duty
Results
Stamp Duty To Pay:
Effective Rate:
| Tax Band | % | Taxable Sum | Tax |
|---|
St James Place, 34 George Road, Edgbaston, B15
Struggling to find a property? Get in touch and we'll help you find your ideal property.


