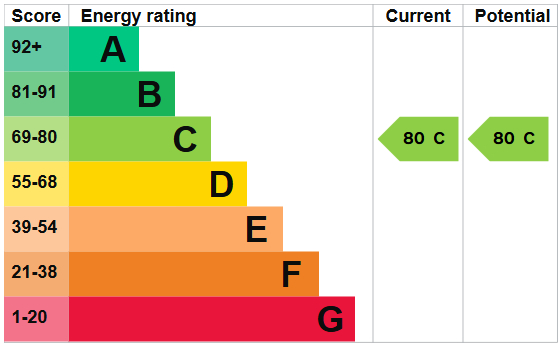Standout Features
- Three Bedrooms / Two Bathrooms
- Top floor apartmemt
- Large open plan living kitchen
- Communal gardens
- Allocated parking
- Within walking distance to town
- Council Tax Band: B / Cost - £1798.35pa
Property Description
PROPERTY DESCRIPTION Accessed via a secure communal hallway & staircase, this beautifully presented top floor apartment offers bright and spacious accommodation throughout.
The welcoming entrance hallway features a useful utility cupboard housing the washing machine and combination boiler, as well as an intercom entry system for secure access.
The open-plan living and dining room enjoys abundant natural light from a large bay window, while the adjoining modern fitted kitchen includes an integrated oven, gas hob with extractor, fridge/freezer and dishwasher.
The master bedroom is a generous double with fitted wardrobes and a stylish en-suite featuring a double shower, vanity unit and tiled finishes. There are two further bedrooms-one double with fitted storage and a good-sized single, plus a fully tiled family bathroom with a modern three-piece suite and shower over bath.
Externally, the property benefits from landscaped communal gardens and a single designated parking space, with additional visitor parking available.
Rooms sizes:
Entrance Hallway - 1.15m x 4.45m (3'9" x 14'7")
Living Room - 5.15m x 3.49m (16'10" x 11'5")
Kitchen - 3.57m x 1.67m (11'8" x 5'5")
Master Bedroom - 3.06m x 4.00m (10'0" x 13'1")
Bedroom 2 - 4.12m x 2.75m (13'6" x 9'0")
Bedroom 3 - 2.10m x 2.90m (6'10" x 9'6")
Bathroom - 1.81m x 3.08m (max) (5'11" x 10'1" (max))
En-suite - 1.40m x 2.16m (4'7" x 7'1")
The welcoming entrance hallway features a useful utility cupboard housing the washing machine and combination boiler, as well as an intercom entry system for secure access.
The open-plan living and dining room enjoys abundant natural light from a large bay window, while the adjoining modern fitted kitchen includes an integrated oven, gas hob with extractor, fridge/freezer and dishwasher.
The master bedroom is a generous double with fitted wardrobes and a stylish en-suite featuring a double shower, vanity unit and tiled finishes. There are two further bedrooms-one double with fitted storage and a good-sized single, plus a fully tiled family bathroom with a modern three-piece suite and shower over bath.
Externally, the property benefits from landscaped communal gardens and a single designated parking space, with additional visitor parking available.
Rooms sizes:
Entrance Hallway - 1.15m x 4.45m (3'9" x 14'7")
Living Room - 5.15m x 3.49m (16'10" x 11'5")
Kitchen - 3.57m x 1.67m (11'8" x 5'5")
Master Bedroom - 3.06m x 4.00m (10'0" x 13'1")
Bedroom 2 - 4.12m x 2.75m (13'6" x 9'0")
Bedroom 3 - 2.10m x 2.90m (6'10" x 9'6")
Bathroom - 1.81m x 3.08m (max) (5'11" x 10'1" (max))
En-suite - 1.40m x 2.16m (4'7" x 7'1")
Additional Information
Tenure:
Leasehold
Service Charge:
£1,544 per year
Council Tax Band:
B
Mortgage calculator
Calculate your stamp duty
Results
Stamp Duty To Pay:
Effective Rate:
| Tax Band | % | Taxable Sum | Tax |
|---|
Kings Mill Lane, Aspley, Huddersfield
Struggling to find a property? Get in touch and we'll help you find your ideal property.


