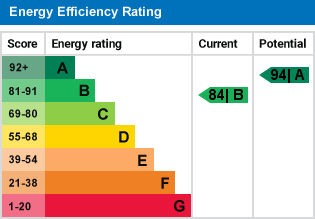Standout Features
- THREE BEDROOM HOME
- DETACHED
- ST EDEYRNS VILLAGE
- BEAUTIFULLY DECORATED
- ENSUITE TO MASTER
- GARAGE
- DOWNSTAIRS WC
- DOUBLE DRIVEWAY
- SUNTRAP REAR GARDEN
- MARTIN & CO
Property Description
**SHOW HOME STANDARD THREE BEDROOM HOME** Martin & Co are delighted to present this detached family home with no onward chain. Located in on a small road, in the very popular new St Edeyrns Village. Offering a great community and transport links. This sought after property offers you a fantastic family home. This beautifully presented detached property offers an inviting hallway, spacious reception room, WC & an open plan kitchen/diner with access to the suntrap rear garden. The first floor offers three double bedrooms all of which boast built in wardrobes with the Master Bedroom also benefiting from an en suite. Further complemented by a large family bathroom. Completing the property is a south facing garden, detached garage and double driveway. This is a must view property.
RECEPTION ROOM 14' 2" x 12' 10" (4.34m x 3.92m) MAX
WC 4' 11" x 2' 11" (1.51m x 0.91m) MAX
KITCHEN/DINER 18' 5" x 11' 5" (5.63m x 3.49m) MAX
MASTER BEDROOM 12' 8" x 11' 2" (3.87m x 3.42m) MAX
ENSUITE 6' 6" x 5' 6" (1.99m x 1.69m) MAX
BEDROOM TWO 8' 6" x 10' 2" (2.61m x 3.12m) MAX
BEDROOM THREE 8' 6" x 8' 0" (2.61m x 2.45m) MAX
BATHROOM 5' 6" x 8' 6" (1.7m x 2.6m) MAX
RECEPTION ROOM 14' 2" x 12' 10" (4.34m x 3.92m) MAX
WC 4' 11" x 2' 11" (1.51m x 0.91m) MAX
KITCHEN/DINER 18' 5" x 11' 5" (5.63m x 3.49m) MAX
MASTER BEDROOM 12' 8" x 11' 2" (3.87m x 3.42m) MAX
ENSUITE 6' 6" x 5' 6" (1.99m x 1.69m) MAX
BEDROOM TWO 8' 6" x 10' 2" (2.61m x 3.12m) MAX
BEDROOM THREE 8' 6" x 8' 0" (2.61m x 2.45m) MAX
BATHROOM 5' 6" x 8' 6" (1.7m x 2.6m) MAX
Material Information
- Tenure: Freehold
Mortgage calculator
Calculate your stamp duty
Results
Stamp Duty To Pay:
Effective Rate:
| Tax Band | % | Taxable Sum | Tax |
|---|
George Crescent, St Edeyrns
Struggling to find a property? Get in touch and we'll help you find your ideal property.


