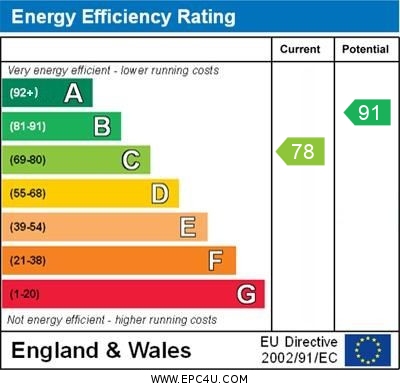Standout Features
- Modern three bedroom detached
- Lounge and dining kitchen
- Ground floor study
- Master bedroom with dressing area and ensuite
- Guest cloakroom
- Council tax band C
- EPC band C
- Freehold
- NHBC Remaining
- Landscaped rear garden
Property Description
ENTRANCE HALL With double glazed door to the front elevation, central heating radiator and stairs rising to the first floor.
LOUNGE 16' 4" x 10' 7" (5.002m x 3.24m) Including Bay Upvc double glazed window to the front elevation, two central heating radiators, built in storage cupboard and wooden flooring.
KITCHEN DINER 17' 4" x 12' 7" (5.299m x 3.847m) With a range of units at eye and base level providing work surface, storage and appliance space. Ceramic sink and drainer with mixer tap over, integrated electric oven, four ring gas hob with extractor over, space for freestanding fridge freezer and dining area.
UTILITY ROOM With plumbing for washing machine, useful work surface, central heating boiler. Doors leading to rear garden and guest cloaks.
GUEST CLOAKROOM With Upvc double glazed window to the side elevation, pedestal hand wash basin, low level W.C, tiled splash backs and central heating radiator.
STUDY 16' 6" x 7' 8" (5.05m x 2.349m) The property also benefits from a converted garage, which is now utilised as a study/second reception room.
FIRST FLOOR LANDING With access to the roof space.
MASTER BEDROOM 12' 1" x 8' 10" (3.69m x 2.71m) With Upvc double glazed window to the front elevation, central heating radiator. Useful dressing area and door leading to ensuite facility.
Dressing Area - 2.11 x 1.68
BEDROOM TWO 11' 2" x 10' 7" (3.42m x 3.25m) With Upvc double glazed window to the front elevation, fitted wardrobe and a central heating radiator.
BEDROOM THREE 10' 8" x 6' 5" (3.27m x 1.96m) With Upvc double glazed window to the rear elevation, central heating radiator.
ENSUITE With Upvc double glazed window to the rear elevation, pedestal hand wash basin, low level W.C, tiled splash backs, fully tiled double shower cubicle, shaver point, central heating radiator and extractor.
FAMILY BATHROOM With Upvc double glazed window to the rear elevation, pedestal hand wash basin, low level W.C, panel sided bath with mixer tap, radiator, extractor and tiled splash backs.
OUTSIDE The property is fronted by a lawned fore garden alongside a driveway providing off road parking for two vehicles. To the rear of the property is a good-sized enclosed garden with patio seating area, fenced boundaries.
LOUNGE 16' 4" x 10' 7" (5.002m x 3.24m) Including Bay Upvc double glazed window to the front elevation, two central heating radiators, built in storage cupboard and wooden flooring.
KITCHEN DINER 17' 4" x 12' 7" (5.299m x 3.847m) With a range of units at eye and base level providing work surface, storage and appliance space. Ceramic sink and drainer with mixer tap over, integrated electric oven, four ring gas hob with extractor over, space for freestanding fridge freezer and dining area.
UTILITY ROOM With plumbing for washing machine, useful work surface, central heating boiler. Doors leading to rear garden and guest cloaks.
GUEST CLOAKROOM With Upvc double glazed window to the side elevation, pedestal hand wash basin, low level W.C, tiled splash backs and central heating radiator.
STUDY 16' 6" x 7' 8" (5.05m x 2.349m) The property also benefits from a converted garage, which is now utilised as a study/second reception room.
FIRST FLOOR LANDING With access to the roof space.
MASTER BEDROOM 12' 1" x 8' 10" (3.69m x 2.71m) With Upvc double glazed window to the front elevation, central heating radiator. Useful dressing area and door leading to ensuite facility.
Dressing Area - 2.11 x 1.68
BEDROOM TWO 11' 2" x 10' 7" (3.42m x 3.25m) With Upvc double glazed window to the front elevation, fitted wardrobe and a central heating radiator.
BEDROOM THREE 10' 8" x 6' 5" (3.27m x 1.96m) With Upvc double glazed window to the rear elevation, central heating radiator.
ENSUITE With Upvc double glazed window to the rear elevation, pedestal hand wash basin, low level W.C, tiled splash backs, fully tiled double shower cubicle, shaver point, central heating radiator and extractor.
FAMILY BATHROOM With Upvc double glazed window to the rear elevation, pedestal hand wash basin, low level W.C, panel sided bath with mixer tap, radiator, extractor and tiled splash backs.
OUTSIDE The property is fronted by a lawned fore garden alongside a driveway providing off road parking for two vehicles. To the rear of the property is a good-sized enclosed garden with patio seating area, fenced boundaries.
Material Information
- Tenure: Freehold
- Service Charge: £154 per year
- Council Tax Band: C
Mortgage calculator
Calculate your stamp duty
Results
Stamp Duty To Pay:
Effective Rate:
| Tax Band | % | Taxable Sum | Tax |
|---|
Earls Drive , Stenson Fields
Struggling to find a property? Get in touch and we'll help you find your ideal property.

