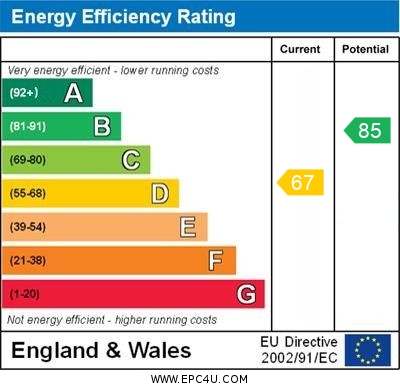Standout Features
- Welcome to the market this beautiful semi-detached house, currently for sale. Nestled in a location
- Four-piece bathroom suite
- Built-in kitchen appliances
- Ample driveway parking
- Single garage for storage
- EPC - D
- Tenure - Freehold
- Council Tax Band - B
Property Description
LOUNGE/DINER 20'' 8"" x 10'' 11" (6.3m x 3.33m) Double glazed bay window to front elevation. Radiator.
KITCHEN 12'' 4"" x 9'' 3"" (3.76m x 2.82m) Fitted with a range of modern white base and wall mounted units. Sink unit. Fitted appliances. Tiled splashbacks. Tiled floor. Radiator. Double glazed window to front elevation. Door to side elevation.
INNER HALLWAY 8'' 9"" x 2'' 10"" (2.67m x 0.86m)
BEDROOM ONE 13'' 0"" x 9'' 0"" (3.96m x 2.74m) Double glazed window. Radiator
BEDROOM TWO 11'' 2"" x 7'' 11"" (3.4m x 2.41m) Radiator.
BEDROOM THREE 8'' 0"" x 6'' 6"" (2.44m x 1.98m) Double glazed window to side elevation. Radiator.
BATHROOM 8'' 10"" x 6'' 4"" (2.69m x 1.93m) White three piece suite. Comprising: Low level w.c. Built -in wash hand basin with cupboards below and panelled bath. Separate corner shower cubicle. Radiator. Window to side elevation.
CONVSERVATORY 18'' 5"" x 9'' 6"" (5.61m x 2.9m) UPVC framed. Dwarf brick wall. French doors opening onto rear garden.
EXTERNALLY
DETACHED SINGLE GARAGE Up and over garage door.
DRIVEWAY Block brick paved driveway to front and side elevation.
REAR GARDEN Well maintained enclosed rear garden. It is laid mainly to lawn with two flower and shrub borders and one raised flower and shrub border.
KITCHEN 12'' 4"" x 9'' 3"" (3.76m x 2.82m) Fitted with a range of modern white base and wall mounted units. Sink unit. Fitted appliances. Tiled splashbacks. Tiled floor. Radiator. Double glazed window to front elevation. Door to side elevation.
INNER HALLWAY 8'' 9"" x 2'' 10"" (2.67m x 0.86m)
BEDROOM ONE 13'' 0"" x 9'' 0"" (3.96m x 2.74m) Double glazed window. Radiator
BEDROOM TWO 11'' 2"" x 7'' 11"" (3.4m x 2.41m) Radiator.
BEDROOM THREE 8'' 0"" x 6'' 6"" (2.44m x 1.98m) Double glazed window to side elevation. Radiator.
BATHROOM 8'' 10"" x 6'' 4"" (2.69m x 1.93m) White three piece suite. Comprising: Low level w.c. Built -in wash hand basin with cupboards below and panelled bath. Separate corner shower cubicle. Radiator. Window to side elevation.
CONVSERVATORY 18'' 5"" x 9'' 6"" (5.61m x 2.9m) UPVC framed. Dwarf brick wall. French doors opening onto rear garden.
EXTERNALLY
DETACHED SINGLE GARAGE Up and over garage door.
DRIVEWAY Block brick paved driveway to front and side elevation.
REAR GARDEN Well maintained enclosed rear garden. It is laid mainly to lawn with two flower and shrub borders and one raised flower and shrub border.
Additional Information
Tenure:
Freehold
Mortgage calculator
Calculate your stamp duty
Results
Stamp Duty To Pay:
Effective Rate:
| Tax Band | % | Taxable Sum | Tax |
|---|
Stormont Close, Bradeley, Stoke-on-Trent
Struggling to find a property? Get in touch and we'll help you find your ideal property.


