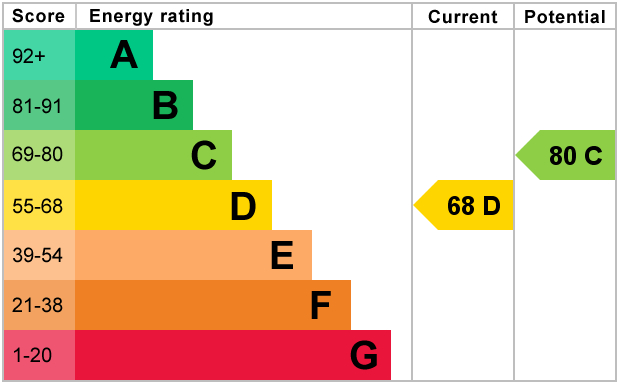Standout Features
- Sought After Location
- Extended Detached Residence
- Views Over Open Countryside
- Driveway Parking and Garage
- Beautiful Rear Garden with Patio
- Easy Access to Surrounding Villages and Evesham
- Double Glazing Throughout
- Oil Fired Central Heating
- Council Tax 'D'
- EPC 'D'
Property Description
LOCATION The Singlet is situated in the peaceful and sought after hamlet of Aldington. The village of Badsey lies a mile away which includes great amenities such as the parish church, village shop, post office, primary school and public houses. The nearby market town of Evesham is just two and a half miles away which provides a wide range of leisure and shopping facilities, bars and restaurants. There is a main line railway station in Evesham offering a direct link to London.
LOUNGE 14' 06" x 13' 10" (4.42m x 4.22m)
DINING ROOM 11' 11" x 9' 10" (3.63m x 3m)
KITCHEN 13' 11" x 9' 02" (4.24m x 2.79m)
BEDROOM ONE 14' 10" x 12' 11 MAX" (4.52m x 3.94m)
BEDROOM TWO 14' 05" x 8' 10" (4.39m x 2.69m)
BEDROOM THREE 9' 11" x 9' 11" (3.02m x 3.02m)
DESCRIPTION A beautifully presented and thoughtfully extended detached bungalow occupying a prime village location and backing onto open countryside.
Situated in the peaceful and sought after hamlet of Aldington this lovely family home is well appointed throughout and briefly comprises: inviting entrance hallway with storage, large sitting room to front aspect with feature fireplace and inset wood burning stove, double doors to a spacious dining hall, leading to a generously sized fitted kitchen overlooking the beautiful rear garden, useful utility room, three double bedrooms, master with fitted wardrobe, a modern fitted shower room and a further family bathroom.
Further benefits include a mature fore garden, driveway parking for a number of vehicles, garage/workshop with pedestrian access, and a well maintained very pleasant rear garden with patio overlooking open countryside.
Viewing is highly recommended to appreciate the standard to accommodation and space on offer.
LOUNGE 14' 06" x 13' 10" (4.42m x 4.22m)
DINING ROOM 11' 11" x 9' 10" (3.63m x 3m)
KITCHEN 13' 11" x 9' 02" (4.24m x 2.79m)
BEDROOM ONE 14' 10" x 12' 11 MAX" (4.52m x 3.94m)
BEDROOM TWO 14' 05" x 8' 10" (4.39m x 2.69m)
BEDROOM THREE 9' 11" x 9' 11" (3.02m x 3.02m)
DESCRIPTION A beautifully presented and thoughtfully extended detached bungalow occupying a prime village location and backing onto open countryside.
Situated in the peaceful and sought after hamlet of Aldington this lovely family home is well appointed throughout and briefly comprises: inviting entrance hallway with storage, large sitting room to front aspect with feature fireplace and inset wood burning stove, double doors to a spacious dining hall, leading to a generously sized fitted kitchen overlooking the beautiful rear garden, useful utility room, three double bedrooms, master with fitted wardrobe, a modern fitted shower room and a further family bathroom.
Further benefits include a mature fore garden, driveway parking for a number of vehicles, garage/workshop with pedestrian access, and a well maintained very pleasant rear garden with patio overlooking open countryside.
Viewing is highly recommended to appreciate the standard to accommodation and space on offer.
Additional Information
Tenure:
Freehold
Council Tax Band:
D
Mortgage calculator
Calculate your stamp duty
Results
Stamp Duty To Pay:
Effective Rate:
| Tax Band | % | Taxable Sum | Tax |
|---|
Main Street, Aldington
Struggling to find a property? Get in touch and we'll help you find your ideal property.


