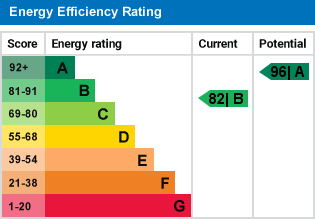Standout Features
- TWO DOUBLE BEDROOM HOME
- SEMI-DETACHED
- NO ONWARD CHAIN
- ST EDEYRNS VILLAGE
- OPEN PLAN KITCHEN/DINER
- SUNTRAP REAR GARDEN
- MARTIN & CO
- DOWNSTAIRS WC
- DRIVEWAY
- STILL UNDER AN NHBC WARRANTY
Property Description
**STUNNING MODERN TWO DOUBLE BEDROOM HOME** Martin & Co are delighted to present this impressively presented, two double bedroom home in the popular St Edeyrns Village. boasting great transport links and a brilliant community. This house is located on a quiet road. The property briefly comprises entrance hallway, WC, generous living room and impressive kitchen/diner with French doors onto the suntrap rear private garden. The first floor boasts two good sized bedrooms and main bathroom. To the front is driveway. The property is ideally situated for easy access to Cardiff Gate, The M4 and local amenities of Pontprennau. Council tax band C
HALLWAY
8' 8" x 3' 3" (2.66m x 1.01m) MAX
LIVING ROOM
15' 3" x 9' 3" (4.67m x 2.84m) MAX
KITCHEN/DINER
12' 8" x 12' 1" (3.88m x 3.69m) MAX
WC
4' 10" x 2' 11" (1.49m x 0.91m) MAX
MASTER BEDROOM
12' 9" x 8' 2" (3.89m x 2.51m) MAX
BEDROOM TWO
12' 9" x 8' 3" (3.89m x 2.52m) MAX
BATHROOM
5' 6" x 6' 3" (1.7m x 1.93m) MAX
HALLWAY
8' 8" x 3' 3" (2.66m x 1.01m) MAX
LIVING ROOM
15' 3" x 9' 3" (4.67m x 2.84m) MAX
KITCHEN/DINER
12' 8" x 12' 1" (3.88m x 3.69m) MAX
WC
4' 10" x 2' 11" (1.49m x 0.91m) MAX
MASTER BEDROOM
12' 9" x 8' 2" (3.89m x 2.51m) MAX
BEDROOM TWO
12' 9" x 8' 3" (3.89m x 2.52m) MAX
BATHROOM
5' 6" x 6' 3" (1.7m x 1.93m) MAX
Material Information
- Tenure: Freehold
Mortgage calculator
Calculate your stamp duty
Results
Stamp Duty To Pay:
Effective Rate:
| Tax Band | % | Taxable Sum | Tax |
|---|
Mortimer Avenue, St Edeyrns
Struggling to find a property? Get in touch and we'll help you find your ideal property.


