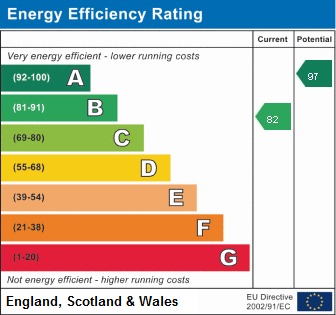Standout Features
- Two bedrooms
- Open plan kitchen living room
- Downstairs cloakroom
- Ideal first time buy
- Private garden
- Well presented
- Allocated off road parking space
- Option to purchase 55% share.
Property Description
A well presented, two bedroom end terrace house is located in this popular area on the outskirts of Leamington Spa. This modern property includes an open plan kitchen living room, downstairs cloakroom and primary bedroom with built in wardrobe. The property benefits from a private side garden and has an allocated off road parking space.
APPROACH Paved pathway which leads to the front door.
ENTRANCE HALL Double glazed front door, coats pegs, central heating radiator, telephone point and door to cloakroom.
CLOAKROOM Low level W.C, wash hand basin, central heating radiator, electric fuse box and extractor fan.
OPEN KITCHEN LIVING ROOM 16' 8" x 16' 6" (5.08m x 5.03m)
KITCHEN AREA A range of wall and base mounted units with complementary work surface over incorporating a stainless steel sink and drainer with mixer tap, built in electric oven, four gas hob, stainless steel cooker hood extractor above, integrated appliances including a fridge freezer and washing machine, central heating radiator and four bar directional spot light.
LIVING AREA With double glazed window to the front, central heating radiator and stairs rising to the first floor.
LANDING Staircase rising from the living room, central heating radiator, cupboard housing Ideal central heating boiler and internet point and doors leading into the bedrooms and bathroom.
PRIMARY BEDROOM 12' 5" x 8' 4" (3.78m x 2.54m) Double glazed window to the front, hatch providing access to the loft, over stairs storage cupboard, bedroom thermostat controls, T.V point, central heating radiator and fitted wardrobe.
BEDROOM TWO 7' 8" x 6' 6" (2.34m x 1.98m) Double glazed window to the front and central heating radiator.
BATHROOM Shower cubicle with wall mounted shower, wash hand basin, low level W.C, tiling to the walls, shaver point, extractor fan and central heating radiator.
OUTSIDE
FRONT Lawn fore garden and allocated parking space.
SIDE Fence enclosed rear garden with gated access.
Council Tax Band - B
APPROACH Paved pathway which leads to the front door.
ENTRANCE HALL Double glazed front door, coats pegs, central heating radiator, telephone point and door to cloakroom.
CLOAKROOM Low level W.C, wash hand basin, central heating radiator, electric fuse box and extractor fan.
OPEN KITCHEN LIVING ROOM 16' 8" x 16' 6" (5.08m x 5.03m)
KITCHEN AREA A range of wall and base mounted units with complementary work surface over incorporating a stainless steel sink and drainer with mixer tap, built in electric oven, four gas hob, stainless steel cooker hood extractor above, integrated appliances including a fridge freezer and washing machine, central heating radiator and four bar directional spot light.
LIVING AREA With double glazed window to the front, central heating radiator and stairs rising to the first floor.
LANDING Staircase rising from the living room, central heating radiator, cupboard housing Ideal central heating boiler and internet point and doors leading into the bedrooms and bathroom.
PRIMARY BEDROOM 12' 5" x 8' 4" (3.78m x 2.54m) Double glazed window to the front, hatch providing access to the loft, over stairs storage cupboard, bedroom thermostat controls, T.V point, central heating radiator and fitted wardrobe.
BEDROOM TWO 7' 8" x 6' 6" (2.34m x 1.98m) Double glazed window to the front and central heating radiator.
BATHROOM Shower cubicle with wall mounted shower, wash hand basin, low level W.C, tiling to the walls, shaver point, extractor fan and central heating radiator.
OUTSIDE
FRONT Lawn fore garden and allocated parking space.
SIDE Fence enclosed rear garden with gated access.
Council Tax Band - B
Material Information
- Tenure: Freehold
- Council Tax Band: B
Mortgage calculator
Calculate your stamp duty
Results
Stamp Duty To Pay:
Effective Rate:
| Tax Band | % | Taxable Sum | Tax |
|---|
Eden Road, Heathcote, Warwick
Struggling to find a property? Get in touch and we'll help you find your ideal property.


