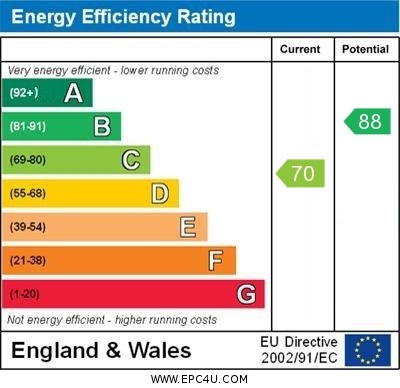Standout Features
- VIEW OUR 3D VIRTUAL TOUR
- Just off Bath Road in Leckhampton
- Mid Terraced Character Home
- Two/Three Bedrooms
- Two reception rooms plus newly fitted kitchen
- Basement room ideal for use as a home office or bedroom 3
- Cloakroom and refitted Bathroom
- Garage with rear vehicular access
- Courtyard style rear garden
- No onward chain
Property Description
PROPERTY DESCRIPTION Situated in a highly desirable location just off Bath Road in Leckhampton this mid terraced character home is presented in superb condition and has the added benefit of vehicular access via a shared lane at the rear that leads to an enclosed courtyard style garden with garage.
The property has been remodelled and improved to now comprise the following accommodation:
GROUND FLOOR
Entrance Hall. Living room with window to the front. Dining/family room opening into a refitted galley style kitchen with extensive range of fitted units and integrated appliances. To the rear of the kitchen is a newly installed cloakroom and a door to side leading out to the rear. There are double doors from the dining room leading out to the rear garden and a further door opening under the stairs with steps down to :
BASEMENT
Window to front and enough ceiling height to be suitable for use as a home office or potentially bedroom three .
FIRST FLOOR
Landing. Double bedroom with window to front . Second bedroom with windows to rear overlooking the garden. newly fitted bathroom with suite that includes bath with shower over and benefiting from Jack & Jill access to both bedrooms.
OUTSIDE
FRONT Step up to front door with open plan gravelled area.
REAR Raised decking with generous gravelled area and cultivated borders, enclosed by timber fencing with gated pedestrian access to a shared unadopted rear lane that also allows vehicular access to a single garage with double wooden doors.
The property benefits from double glazed windows, gas central heating to radiators and is offered with no onward chain
GENERAL INFORMATION
The property is FREEHOLD
Council Tax Band : Band C
Local Authority : Cheltenham Borough Council
The property has been remodelled and improved to now comprise the following accommodation:
GROUND FLOOR
Entrance Hall. Living room with window to the front. Dining/family room opening into a refitted galley style kitchen with extensive range of fitted units and integrated appliances. To the rear of the kitchen is a newly installed cloakroom and a door to side leading out to the rear. There are double doors from the dining room leading out to the rear garden and a further door opening under the stairs with steps down to :
BASEMENT
Window to front and enough ceiling height to be suitable for use as a home office or potentially bedroom three .
FIRST FLOOR
Landing. Double bedroom with window to front . Second bedroom with windows to rear overlooking the garden. newly fitted bathroom with suite that includes bath with shower over and benefiting from Jack & Jill access to both bedrooms.
OUTSIDE
FRONT Step up to front door with open plan gravelled area.
REAR Raised decking with generous gravelled area and cultivated borders, enclosed by timber fencing with gated pedestrian access to a shared unadopted rear lane that also allows vehicular access to a single garage with double wooden doors.
The property benefits from double glazed windows, gas central heating to radiators and is offered with no onward chain
GENERAL INFORMATION
The property is FREEHOLD
Council Tax Band : Band C
Local Authority : Cheltenham Borough Council
Material Information
- Tenure: Freehold
- Council Tax Band: C
Mortgage calculator
Calculate your stamp duty
Results
Stamp Duty To Pay:
Effective Rate:
| Tax Band | % | Taxable Sum | Tax |
|---|
St Philips Street, Cheltenham
Struggling to find a property? Get in touch and we'll help you find your ideal property.


