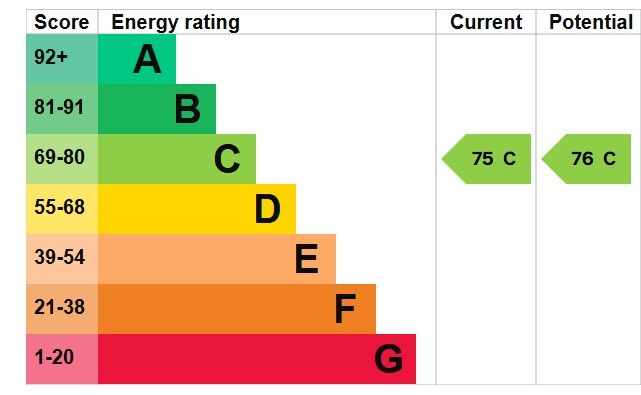Standout Features
- Two Bedroom Coach House
- Garage
- Enclosed Rear Garden
- Desirable Location
- Ensuite
- Open Plan
- Council Tax Band - A
- Lease Remaining - 116 Years
- Service Charge - £516.78
- Ground Rent - £250
Property Description
Presenting a truly immaculate coach house available for sale in a highly sought-after location. This ideal property has been maintained to an exceptional standard and is perfect for first-time buyers. It is situated in a prime location with nearby schools, making it an excellent choice for a growing family or professionals looking to settle in an ideal setting.
The property comprises two tastefully decorated bedrooms, a single and a spacious master bedroom. The master bedroom is a double room, offering ample space for comfort and relaxation, and benefits from an en-suite, providing a touch of luxury and convenience to the occupants.
The heart of this flat is the open-plan living area, designed to the highest standards. It offers a great space for entertaining and casual dining, creating a sociable area in the home. The kitchen is complemented by a welcoming lounge/diner, which features large windows, allowing an abundance of natural light to flood into the space. This bright and airy room provides a calming and inviting environment to unwind after a long day.
A unique feature of this property is the beautiful garden, offering a serene and tranquil space for outdoor relaxation and enjoying the warmer months. Additionally, the property benefits from a single garage, providing valuable storage space and secure parking.
In conclusion, this property offers a combination of comfort, convenience and luxury in one package. Its coveted location and immaculate condition make it a must-see for those looking to purchase their first home.
LOUNGE 14' 5" x 14' 0" (4.40m x 4.27m)
KITCHEN 8' 11" x 8' 4" (2.73m x 2.55m)
MASTER BEDROOM 8' 2" x 14' 5" (2.50m x 4.40m)
ENSUITE 4' 6" x 4' 10" (1.38m x 1.49m)
BEDROOM 7' 1" x 8' 5" (2.16m x 2.59m)
BATHROOM 9' 2" x 4' 11" (2.81m x 1.50m)
The property comprises two tastefully decorated bedrooms, a single and a spacious master bedroom. The master bedroom is a double room, offering ample space for comfort and relaxation, and benefits from an en-suite, providing a touch of luxury and convenience to the occupants.
The heart of this flat is the open-plan living area, designed to the highest standards. It offers a great space for entertaining and casual dining, creating a sociable area in the home. The kitchen is complemented by a welcoming lounge/diner, which features large windows, allowing an abundance of natural light to flood into the space. This bright and airy room provides a calming and inviting environment to unwind after a long day.
A unique feature of this property is the beautiful garden, offering a serene and tranquil space for outdoor relaxation and enjoying the warmer months. Additionally, the property benefits from a single garage, providing valuable storage space and secure parking.
In conclusion, this property offers a combination of comfort, convenience and luxury in one package. Its coveted location and immaculate condition make it a must-see for those looking to purchase their first home.
LOUNGE 14' 5" x 14' 0" (4.40m x 4.27m)
KITCHEN 8' 11" x 8' 4" (2.73m x 2.55m)
MASTER BEDROOM 8' 2" x 14' 5" (2.50m x 4.40m)
ENSUITE 4' 6" x 4' 10" (1.38m x 1.49m)
BEDROOM 7' 1" x 8' 5" (2.16m x 2.59m)
BATHROOM 9' 2" x 4' 11" (2.81m x 1.50m)
Additional Information
Tenure:
Leasehold
Ground Rent:
£250 per year
Service Charge:
£516 per year
Council Tax Band:
A
Mortgage calculator
Calculate your stamp duty
Results
Stamp Duty To Pay:
Effective Rate:
| Tax Band | % | Taxable Sum | Tax |
|---|
Shipley, Bradford, West Yorkshire
Struggling to find a property? Get in touch and we'll help you find your ideal property.


