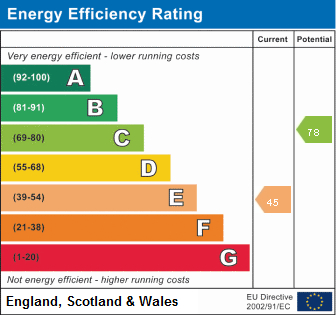Standout Features
- Two double bedrooms
- Dining kitchen
- No chain
- Garden
- Garage
- Attention investors
Property Description
Offered with no chain involved, this two double bedroom mid terrace property is perfect for both investors and private buyers. It would make an ideal first home, with easy access to amenities, transport links, and a garage at the rear.
The property features a welcoming lounge with a feature fire surround, creating a cozy and inviting atmosphere for relaxation. The dining kitchen is well-equipped with a range of fitted wall and base units in white, providing ample storage space for all your culinary needs. It includes an oven, hob, and extractor hood, making cooking a breeze. Additionally, there is a rear lobby, offering convenience and practicality, and a downstairs bathroom featuring a sleek white three-piece suite.
Upstairs, you'll find a first-floor landing leading to two spacious double bedrooms, offering plenty of space for your comfort and relaxation.
Outside, the property boasts a forecourt garden at the front, providing a charming welcome to the home. At the rear, there is a generous garden with a patio area, perfect for outdoor entertaining and al fresco dining. You'll also find artificial grass, ensuring a low-maintenance garden all year round. Beyond the garden, there is a single garage, providing secure parking or additional storage space.
LOUNGE The focal point of the room is the feature fire surround with gas fire. There is a delf shelf and two wall light points. There is a front facing window and front facing entrance door.
DINING KITCHEN With coving to the ceiling and a range of fitted wall and base units in white. Wall units include extractor hood, base units are set beneath contrasting worktops which include a single bowl sink, oven, hob, tiled splash backs and rear facing window. There is access to the small cellar extending under the lounge area, non-habitable.
INNER LOBBY With side facing door to the garden, small utility area for washing machine and tumble dryer in alcove. Door to the bathroom.
BATHROOM With a white three piece suite which comprises of a low flush w.c, wash hand basin, bath with shower over, tiling to the walls and rear facing window.
FIRST FLOOR LANDING With access to the two bedrooms. Large loft, suitable to alteration subject to appropriate approvals.
BEDROOM ONE A double size room with front facing window.
BEDROOM TWO A double size room with rear facing window.
OUTSIDE To the front of the property is a forecourt style garden. To the rear is a patio garden with artificial grass. Large single garage with a parking space for a small car on the concrete apron to its frontage.
The property features a welcoming lounge with a feature fire surround, creating a cozy and inviting atmosphere for relaxation. The dining kitchen is well-equipped with a range of fitted wall and base units in white, providing ample storage space for all your culinary needs. It includes an oven, hob, and extractor hood, making cooking a breeze. Additionally, there is a rear lobby, offering convenience and practicality, and a downstairs bathroom featuring a sleek white three-piece suite.
Upstairs, you'll find a first-floor landing leading to two spacious double bedrooms, offering plenty of space for your comfort and relaxation.
Outside, the property boasts a forecourt garden at the front, providing a charming welcome to the home. At the rear, there is a generous garden with a patio area, perfect for outdoor entertaining and al fresco dining. You'll also find artificial grass, ensuring a low-maintenance garden all year round. Beyond the garden, there is a single garage, providing secure parking or additional storage space.
LOUNGE The focal point of the room is the feature fire surround with gas fire. There is a delf shelf and two wall light points. There is a front facing window and front facing entrance door.
DINING KITCHEN With coving to the ceiling and a range of fitted wall and base units in white. Wall units include extractor hood, base units are set beneath contrasting worktops which include a single bowl sink, oven, hob, tiled splash backs and rear facing window. There is access to the small cellar extending under the lounge area, non-habitable.
INNER LOBBY With side facing door to the garden, small utility area for washing machine and tumble dryer in alcove. Door to the bathroom.
BATHROOM With a white three piece suite which comprises of a low flush w.c, wash hand basin, bath with shower over, tiling to the walls and rear facing window.
FIRST FLOOR LANDING With access to the two bedrooms. Large loft, suitable to alteration subject to appropriate approvals.
BEDROOM ONE A double size room with front facing window.
BEDROOM TWO A double size room with rear facing window.
OUTSIDE To the front of the property is a forecourt style garden. To the rear is a patio garden with artificial grass. Large single garage with a parking space for a small car on the concrete apron to its frontage.
Material Information
- Tenure: Freehold
- Council Tax Band: A
Mortgage calculator
Calculate your stamp duty
Results
Stamp Duty To Pay:
Effective Rate:
| Tax Band | % | Taxable Sum | Tax |
|---|
Osberton Street, Rawmarsh
Struggling to find a property? Get in touch and we'll help you find your ideal property.


