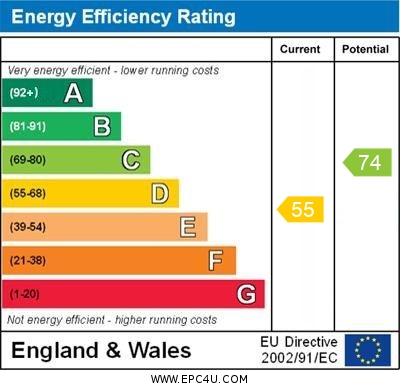Standout Features
- Close to Burslem town centre
- Near Port Vale Football Club
- Convenient local amenities
- Solid investment potential
- Ideal for first-time buyers
- Two double bedrooms
- No Onward Chain
- EPC - D
- Council Tax Band - A
Property Description
OVERVIEW Introducing a mid terraced house that's currently up for sale. This property is in good condition, situated close to the heart of Burslem town centre and a stone's throw away from the renowned Port Vale Football Club.
This home presents a unique opportunity for a selective modernisation project, perfect for those who enjoy adding their personal touch to their living spaces. The house boasts two reception rooms, providing ample space for relaxation and entertainment.
The property comes with two well-sized double bedrooms, The kitchen and bathroom complete the living space, providing all the essentials.
One of the great perks of this property is its location. It's well-served by public transport links, making commuting a breeze. For families with children, the nearby schools are an added bonus. Local amenities are also within easy reach, making everyday living convenient.
This property is ideal for couples seeking their first home, investors looking for a solid investment, or first-time buyers eager to step onto the property ladder.
LOUNGE 12' 0" x 10' 10" (3.66m x 3.3m) Entered via a timber front door, living flame gas fire with feature surround, double glazed bay window to the front elevation, radiator.
DINING ROOM 12' 0" x 11' 2" (3.66m x 3.4m) Double glazed window to the rear elevation, electric fire with feature surround, stairs to first floor with storage under, radiator.
KITCHEN 10' 11" x 6' 9" (3.33m x 2.06m) Fitted with a range of wall and base units with worksurface over which incorporates a stainless steel sink unit and drainer, integrated oven and hob, space for appliances, housing gas combination boiler, double glazed window to the side elevation.
BATHROOM 6' 5" x 6' 3" (1.96m x 1.91m) White suite comprising; low level WC, pedestal hand wash basin and bath, double glazed window to the side elevation, radiator.
STAIRS AND LANDING
FRONT BEDROOM 12' 0" x 10' 10" (3.66m x 3.3m) Double glazed window to the front elevation, radiator.
REAR BEDROOM 12' 0" x 11' 2" (3.66m x 3.4m) Double glazed window to the rear elevation, built in storage cupboard, radiator.
REAR YARD Enclosed yard with rear access gate.
This home presents a unique opportunity for a selective modernisation project, perfect for those who enjoy adding their personal touch to their living spaces. The house boasts two reception rooms, providing ample space for relaxation and entertainment.
The property comes with two well-sized double bedrooms, The kitchen and bathroom complete the living space, providing all the essentials.
One of the great perks of this property is its location. It's well-served by public transport links, making commuting a breeze. For families with children, the nearby schools are an added bonus. Local amenities are also within easy reach, making everyday living convenient.
This property is ideal for couples seeking their first home, investors looking for a solid investment, or first-time buyers eager to step onto the property ladder.
LOUNGE 12' 0" x 10' 10" (3.66m x 3.3m) Entered via a timber front door, living flame gas fire with feature surround, double glazed bay window to the front elevation, radiator.
DINING ROOM 12' 0" x 11' 2" (3.66m x 3.4m) Double glazed window to the rear elevation, electric fire with feature surround, stairs to first floor with storage under, radiator.
KITCHEN 10' 11" x 6' 9" (3.33m x 2.06m) Fitted with a range of wall and base units with worksurface over which incorporates a stainless steel sink unit and drainer, integrated oven and hob, space for appliances, housing gas combination boiler, double glazed window to the side elevation.
BATHROOM 6' 5" x 6' 3" (1.96m x 1.91m) White suite comprising; low level WC, pedestal hand wash basin and bath, double glazed window to the side elevation, radiator.
STAIRS AND LANDING
FRONT BEDROOM 12' 0" x 10' 10" (3.66m x 3.3m) Double glazed window to the front elevation, radiator.
REAR BEDROOM 12' 0" x 11' 2" (3.66m x 3.4m) Double glazed window to the rear elevation, built in storage cupboard, radiator.
REAR YARD Enclosed yard with rear access gate.
Material Information
- Tenure: Freehold
- Council Tax Band: A
Mortgage calculator
Calculate your stamp duty
Results
Stamp Duty To Pay:
Effective Rate:
| Tax Band | % | Taxable Sum | Tax |
|---|
Hamil Road, Burslem, Stoke-on-Trent
Struggling to find a property? Get in touch and we'll help you find your ideal property.


