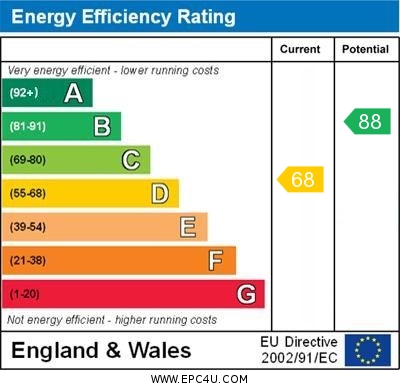Standout Features
- Buy To Let Investment Opportunity
- Current Rental Income Of £375pcm
- Traditional Mid Terrace House
- Two Bedrooms
- Dining Kitchen
- Lounge
- Downstairs Shower Room
- Enclosed Rear Yard
- Gas Central Heating
- UPVC Double Glazing
Property Description
A traditional 2 bedroom mid terrace house, sold as a buy to let investment with the benefit of an ongoing tenancy of circa 2 years at a rental income of £375PCM. Accommodation briefly comprises of a living room, dining kitchen, downstairs shower room and 2 double bedrooms. Externally, an enclosed yard is provided. The property comes equipped with gas central heating and upvc double glazing.
Upvc double glazed door
LOUNGE 12' 2" x 11' 1" (3.71m x 3.38m) With upvc double glazed window to the front elevation. Radiator.
INNER HALLWAY Stairway to the 1st floor.
KITCHEN DINER 11' 2" x 11' 2" (3.4m x 3.4m) With range of modern units to the base and high level with a rolled edge work surface and inset stainless steel single drainer sink unit with mixer tap. Plumbing for a washing machine, stainless steel oven, 4 ring hob and extractor over. Upvc double glazed window to the rear elevation. Useful store cupboard. Radiator.
REAR HALLWAY upvc double glazed door to the rear yard.
SHOWER ROOM With a 3piece suite comprising of a low level wc, pedestal wash hand basin and separate shower cubicle. upvc double glazed window to the side elevation.
1ST FLOOR LANDING
BEDROOM ONE 12' 2" x 11' 2" (3.71m x 3.4m) With upvc double glazed window to the front elevation. Radiator and useful store cupboard.
BEDROOM TWO 11' 2" x 11' 1" (3.4m x 3.38m) With a upvc double glazed window to the rear elevation. Radiator
OUTSIDE Enclosed rear yard and front buffer garden area.
Upvc double glazed door
LOUNGE 12' 2" x 11' 1" (3.71m x 3.38m) With upvc double glazed window to the front elevation. Radiator.
INNER HALLWAY Stairway to the 1st floor.
KITCHEN DINER 11' 2" x 11' 2" (3.4m x 3.4m) With range of modern units to the base and high level with a rolled edge work surface and inset stainless steel single drainer sink unit with mixer tap. Plumbing for a washing machine, stainless steel oven, 4 ring hob and extractor over. Upvc double glazed window to the rear elevation. Useful store cupboard. Radiator.
REAR HALLWAY upvc double glazed door to the rear yard.
SHOWER ROOM With a 3piece suite comprising of a low level wc, pedestal wash hand basin and separate shower cubicle. upvc double glazed window to the side elevation.
1ST FLOOR LANDING
BEDROOM ONE 12' 2" x 11' 2" (3.71m x 3.4m) With upvc double glazed window to the front elevation. Radiator and useful store cupboard.
BEDROOM TWO 11' 2" x 11' 1" (3.4m x 3.38m) With a upvc double glazed window to the rear elevation. Radiator
OUTSIDE Enclosed rear yard and front buffer garden area.
Material Information
- Tenure: Freehold
- Council Tax Band: A
Mortgage calculator
Calculate your stamp duty
Results
Stamp Duty To Pay:
Effective Rate:
| Tax Band | % | Taxable Sum | Tax |
|---|
Beaufort Street, Gainsborough
Struggling to find a property? Get in touch and we'll help you find your ideal property.

