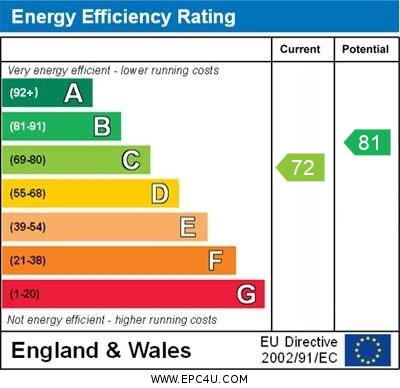Standout Features
- No Chain
- 8th Floor Penthouse
- Large Wrap Around Private Terrace
- 8th Floor
- Dual Aspect Views Of City Centre & Park Central
- Modern Interior Throughout
- Two Allocated Parking Spaces
- Walking Distance To Five Ways, Mailbox & New Street Station
Property Description
This luxurious 2 bed penthouse apartment is situated on the 8th floor of a modern development in Park Central. The property comes with 2 allocated parking spaces located in an underground gated residents only car park. The apartment comprises of an spacious entrance hallway leading to a large bright open-plan living area with integrated kitchen. From the open-plan living area, it leads to a large private terrace with stunning dual aspect views of the city and park central. The property features a master bedroom with en-suite shower room, a second double bedroom and luxury family bathroom.
The development is located within a walking distance to The Mailbox, The Cube, Broad Street, Fiveways Train Station, New Street Train Station (Grand Central), The Bullring, Brindley Place and Paradise Circus.
ROOM SIZES:
Hallway
Storage Cupboard
Open Plan Lounge/Kitchen: 24' 6" x 15' 2" (7.47m x 4.62m)
Bedroom One: 17' 0" x 15' 0" (5.18m x 4.57m)
En-suite
Bedroom Two: 12' 7" x 10' 5" ( 3.84m x 3.17m )
Bathroom
OUTSIDE
Two Allocated Parking Spaces
Private Roof Terrace
LEASEHOLD INFORMATION:
Service Charge: £4,106 pa
Ground Rent: £250 pa
Lease Length: 150 years from 1 April 2013
Lease, ground rent and service charge details have been provided by the seller and their accuracy cannot be guaranteed. Should you proceed with the purchase of this property, these details must be verified by your Solicitor.
The development is located within a walking distance to The Mailbox, The Cube, Broad Street, Fiveways Train Station, New Street Train Station (Grand Central), The Bullring, Brindley Place and Paradise Circus.
ROOM SIZES:
Hallway
Storage Cupboard
Open Plan Lounge/Kitchen: 24' 6" x 15' 2" (7.47m x 4.62m)
Bedroom One: 17' 0" x 15' 0" (5.18m x 4.57m)
En-suite
Bedroom Two: 12' 7" x 10' 5" ( 3.84m x 3.17m )
Bathroom
OUTSIDE
Two Allocated Parking Spaces
Private Roof Terrace
LEASEHOLD INFORMATION:
Service Charge: £4,106 pa
Ground Rent: £250 pa
Lease Length: 150 years from 1 April 2013
Lease, ground rent and service charge details have been provided by the seller and their accuracy cannot be guaranteed. Should you proceed with the purchase of this property, these details must be verified by your Solicitor.
Material Information
- Tenure: Leasehold
- Ground Rent: £250 per year
- Service Charge: £4,105 per year
- Council Tax Band: B
Mortgage calculator
Calculate your stamp duty
Results
Stamp Duty To Pay:
Effective Rate:
| Tax Band | % | Taxable Sum | Tax |
|---|
Bell Barn Road, Birmingham, B15
Struggling to find a property? Get in touch and we'll help you find your ideal property.


